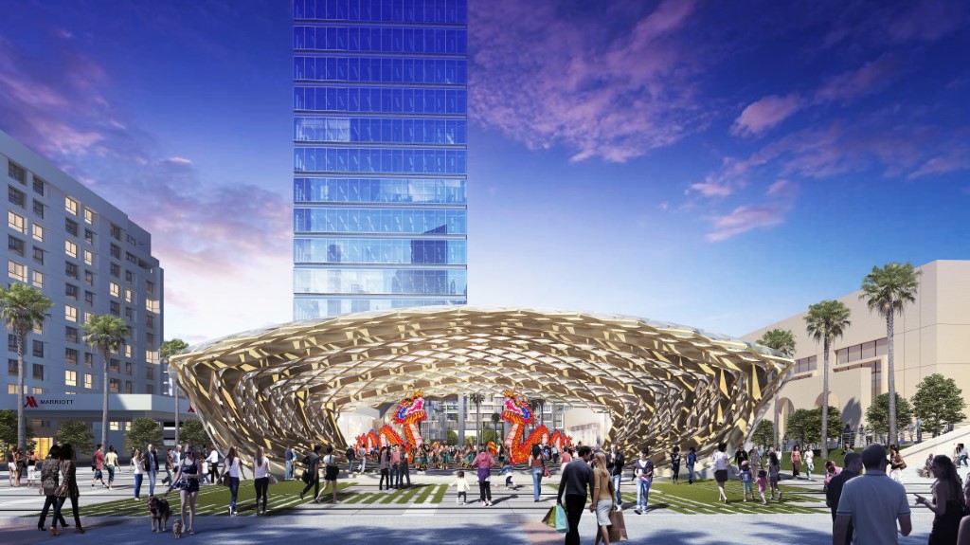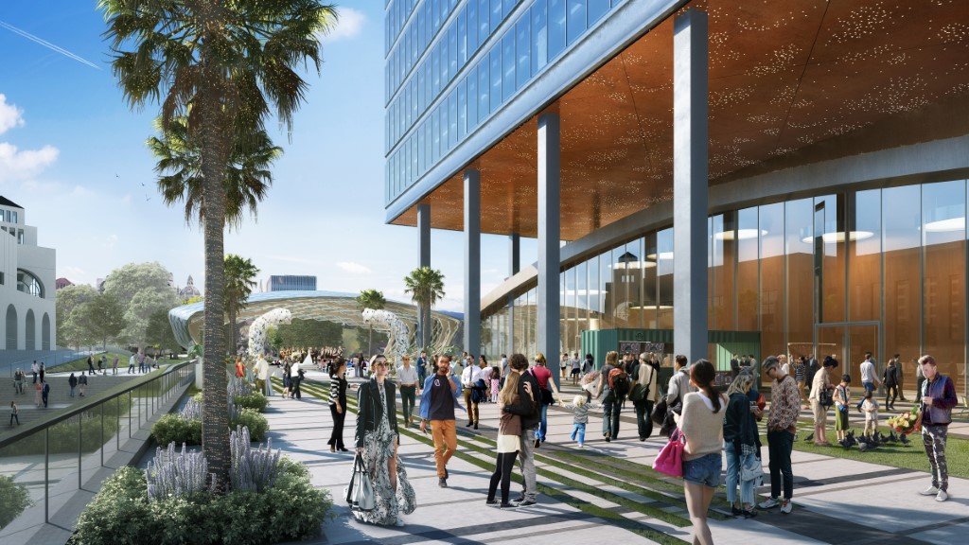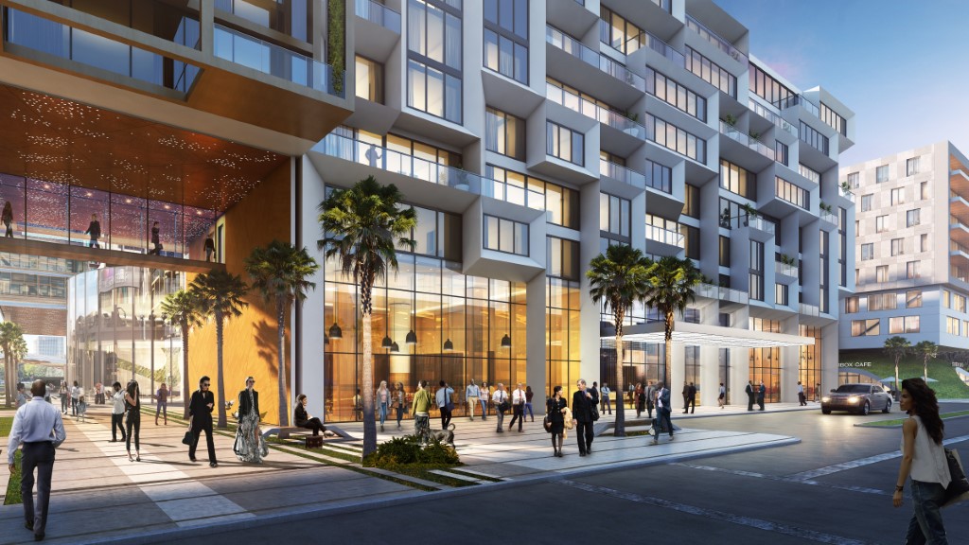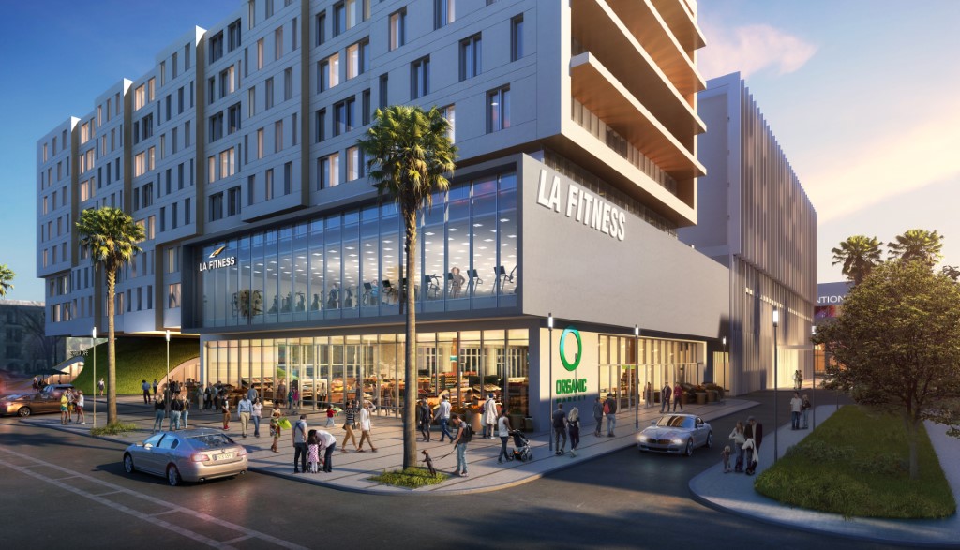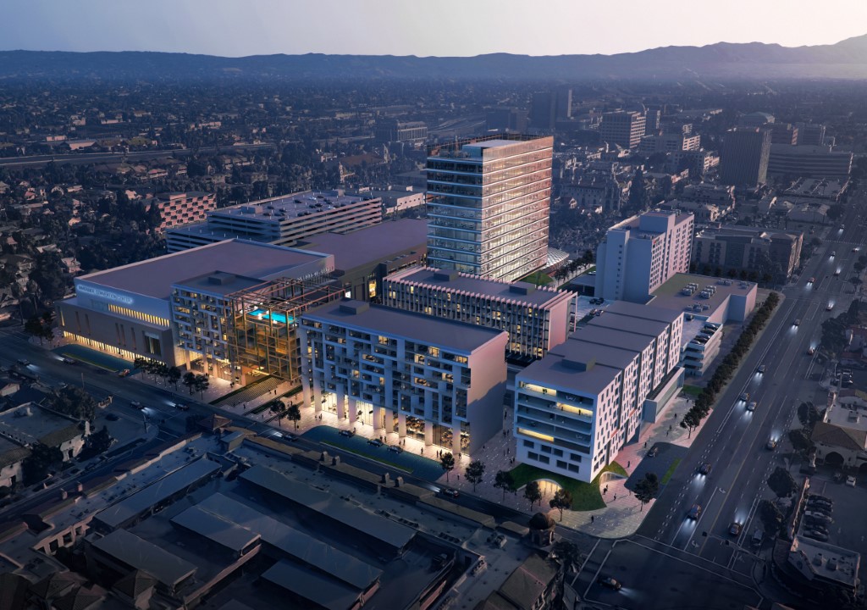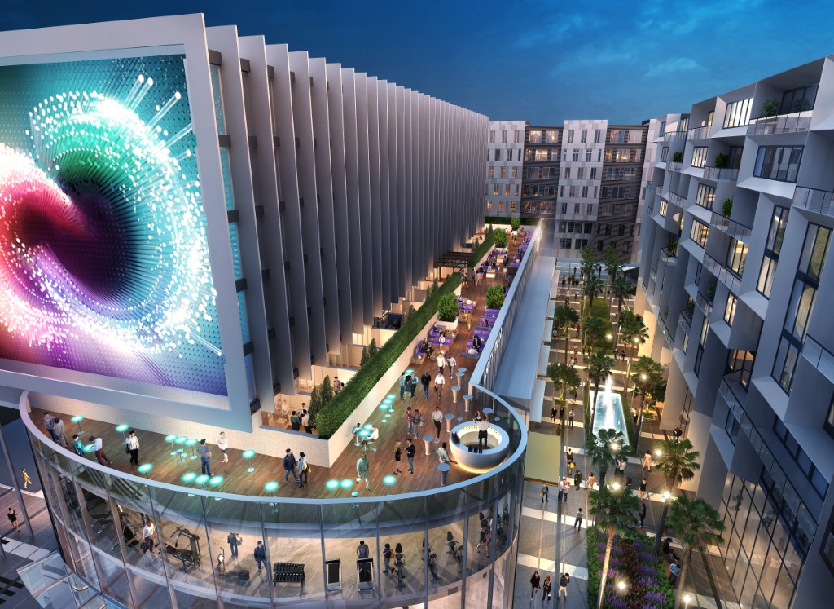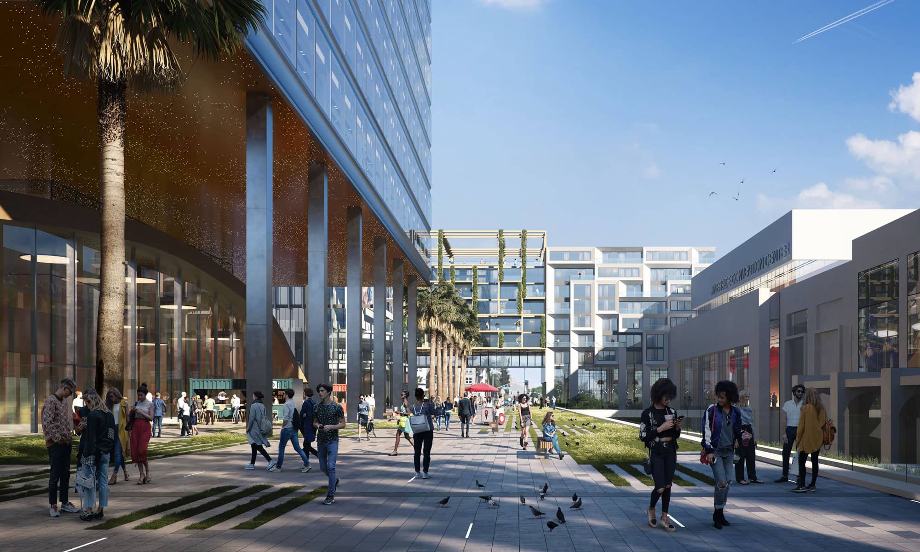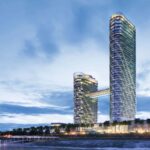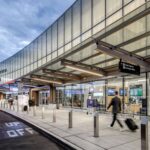Riverside Convention Center New Expasion
China
The Riverside Convention Center and supporting site holds a very prominent place in the urban fabric of downtown Riverside life. The site is connected by Main Street to the north and to the south, creating a lifestyle street surrounded by restaurants, shops and entertainment.
As with many cities, conferences and tourism help fuel the economy to create an enjoyable and aspirational quality of life. The new Convention Center expansion will make the center a soughtout destination for world class corporations and conventioneers.
With its new added capacity, convention center will become an ideal destination for medium to large conferences. New Convention Center will be anchoredbetween 3rd and 5th street. There will be dedicated drop off on both streets. This design innovation will create flexibility and will give operational flexibility. Duel drop of will give opportunity to hold multiple events at one time at the Convention Center. This will also help mitigate traffic around the Convention Center and surrounding neighborhoods.
The entire Convention Center will face the civic plaza to help create a Sense of Place and synergy between all Lifestyle functions. All back of house and service is located from Orange Street for seamless operations and to create a separation between the front and back of the house.
The master plan embodies the expansion of the Convention Center on three different levels with main exhibit space located on the ground level.
We designed the guest flow from the existing facility to the new one to be seamless with vertical cores locatedstrategically to move guests between the levels. The back of house and support functions are connected to the existing facility for ease of operations and to maximize the new facility’s functionality. Additionally, the existing facility’s pre-function space connects to the new Convention Center Hotel. Convention guests staying at the Hilton hotel will be able to easily flow through the entire facility from every level of the hotel. Level four of the new Riverside Convention Center includes a large ballroom with pre-function and back of house amenities that connect via vertical cores to the main level support functions. Guests will also be able to arrive at this level via vertical circulation, as well as from the hotel lobby or guest rooms. The new ballroom extends to Third Street, accented by both city and mountain views. Finally, the pre-function areas at all Convention Center levels connect to the Civic Plaza to the west, engaging guests to enjoy all of the offering of lifestyle center
Client:
badan design
Type:
Hospitality
Site Area:
1220 sqm
GFA:
Height:
210m
Service:
Status:
