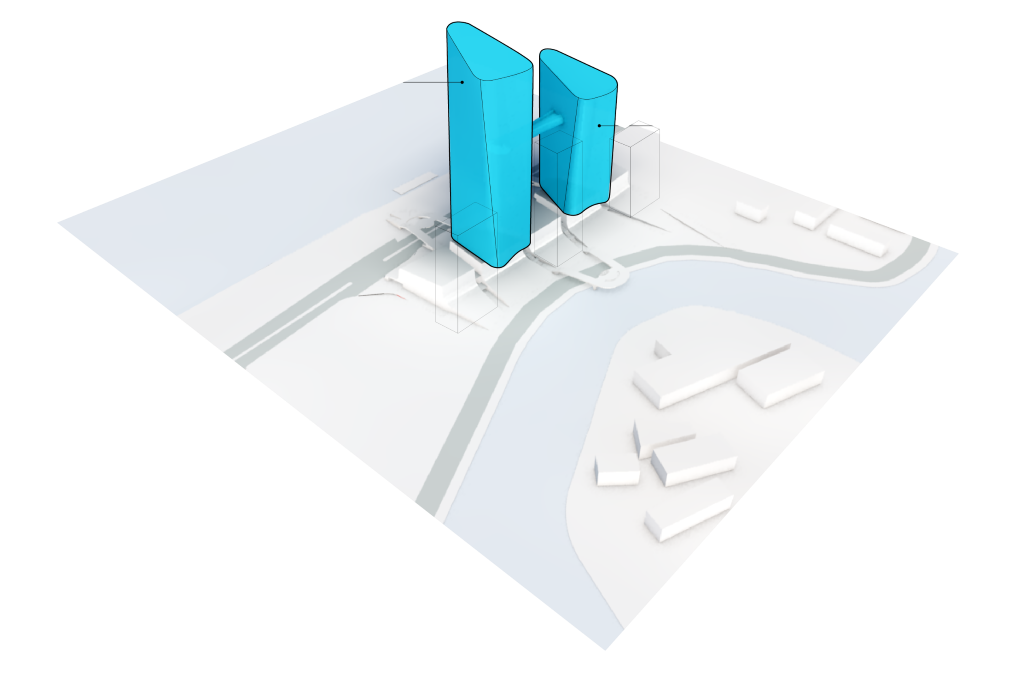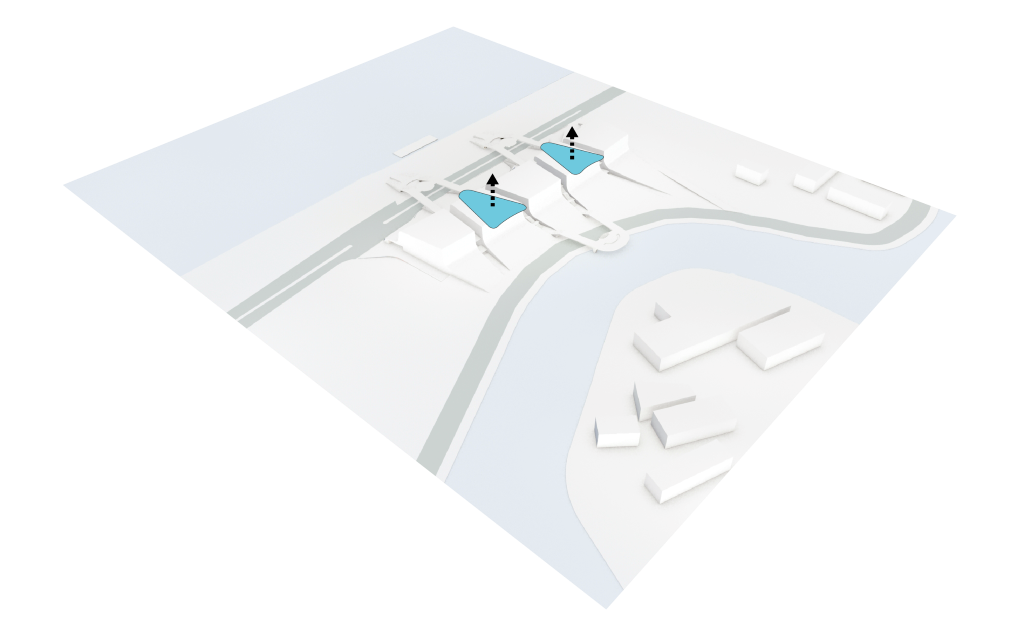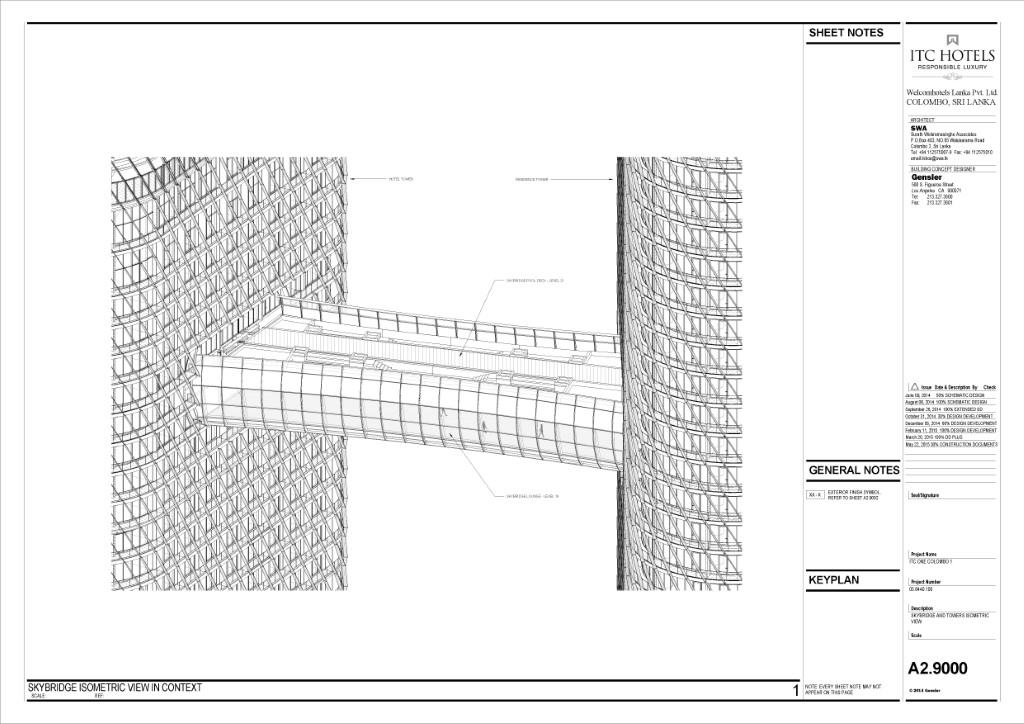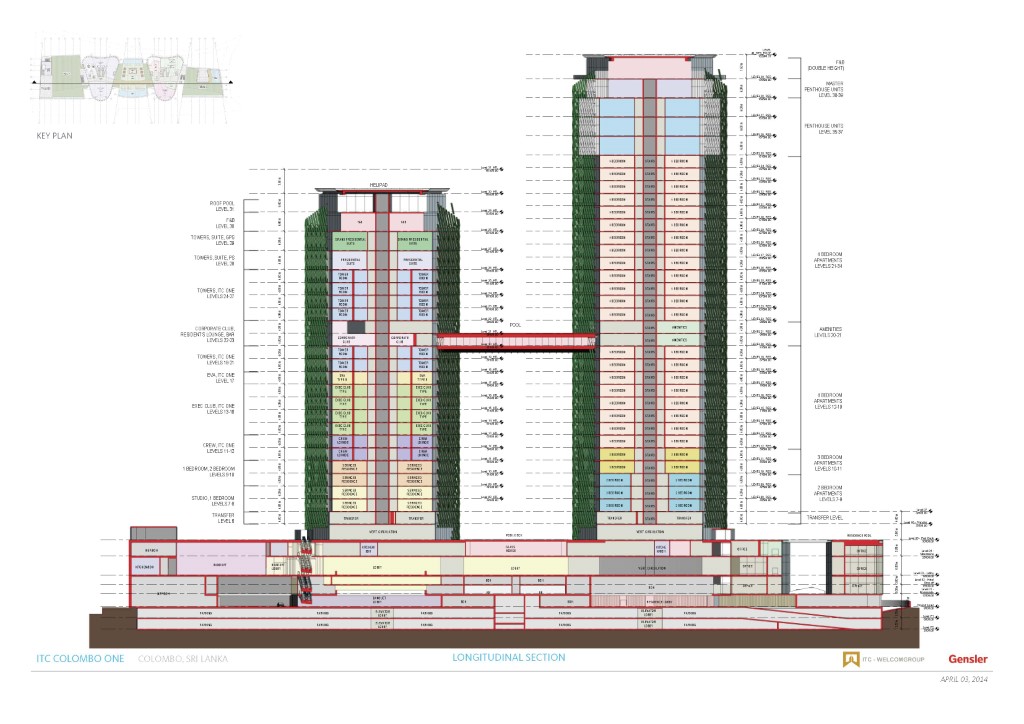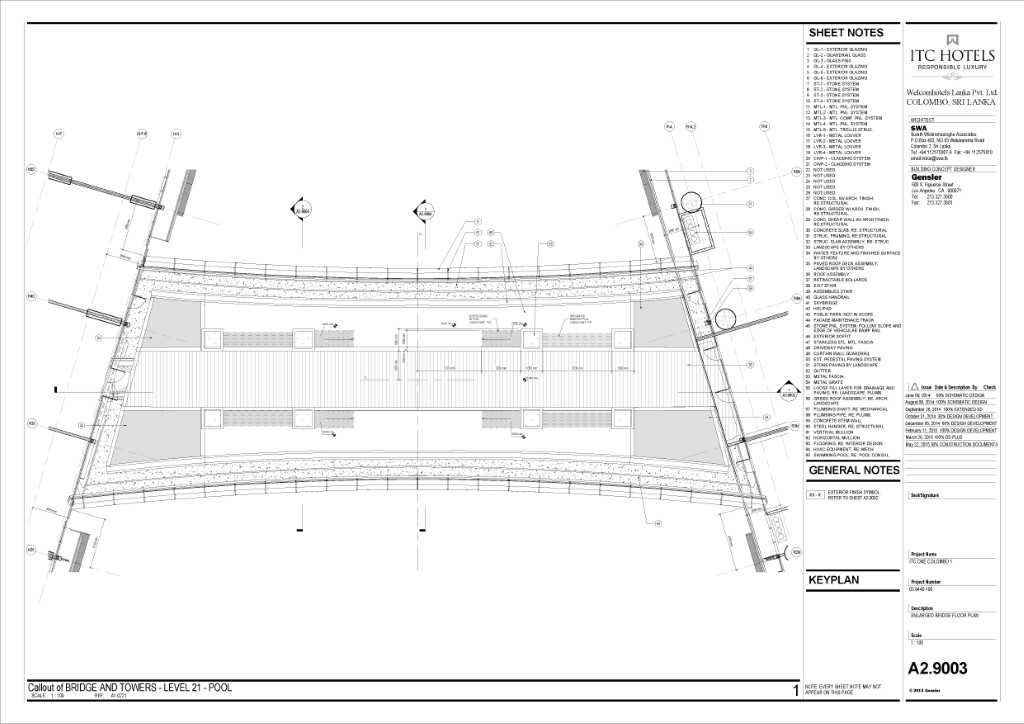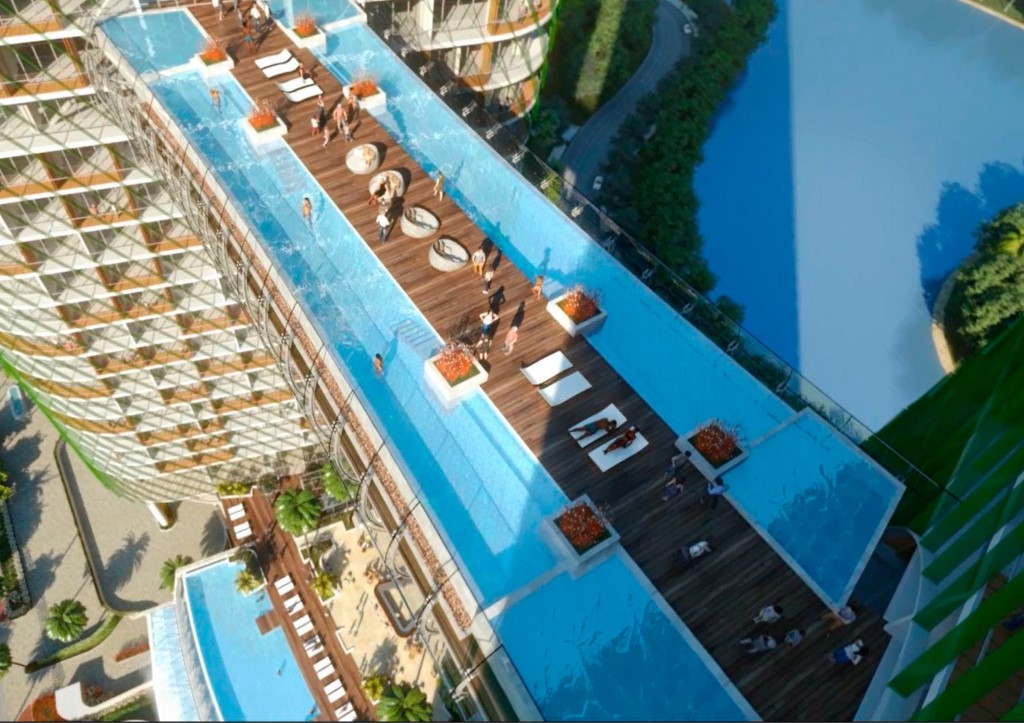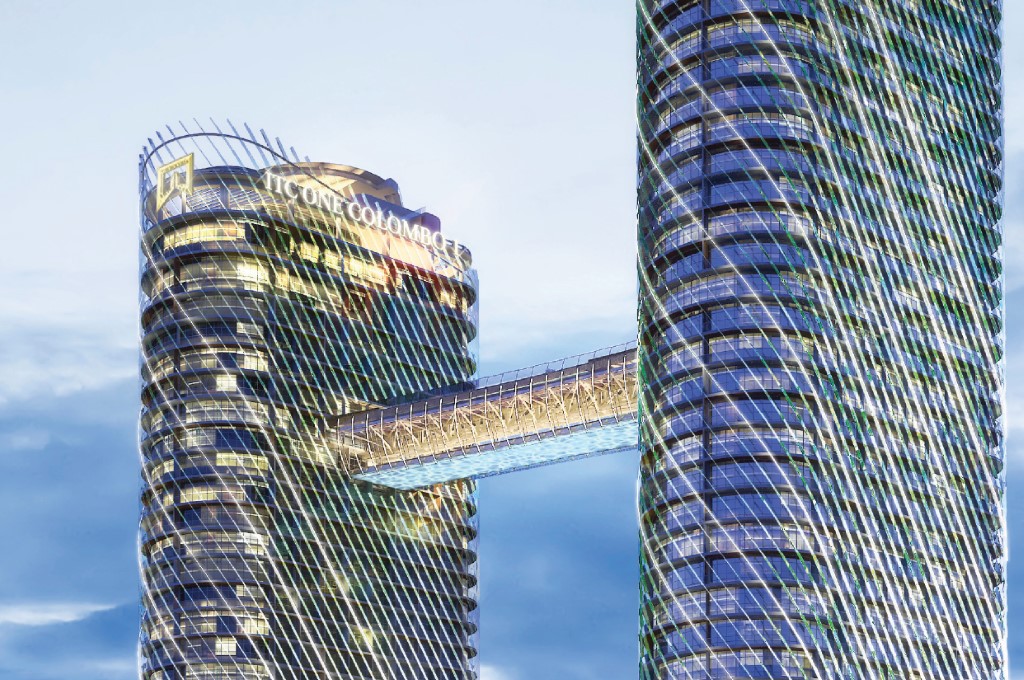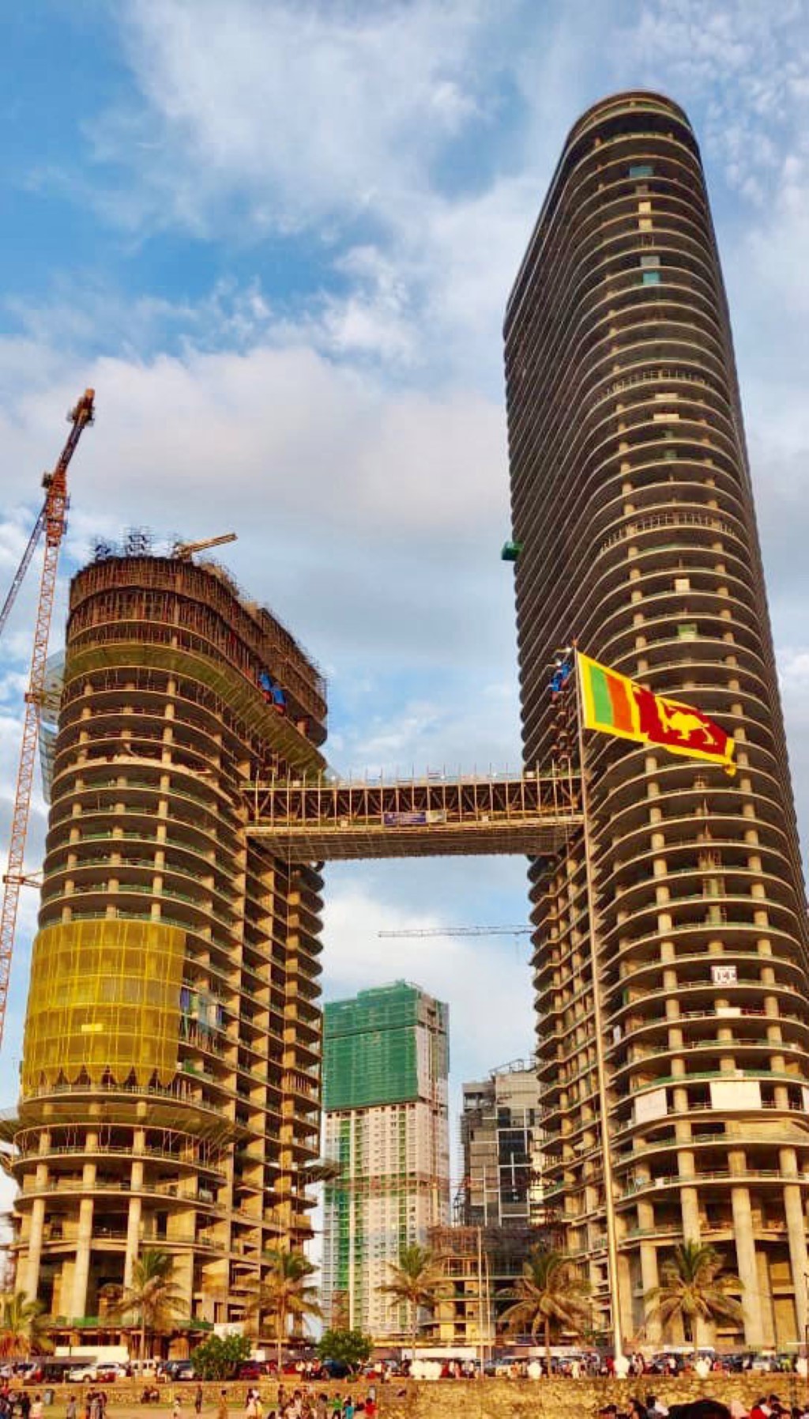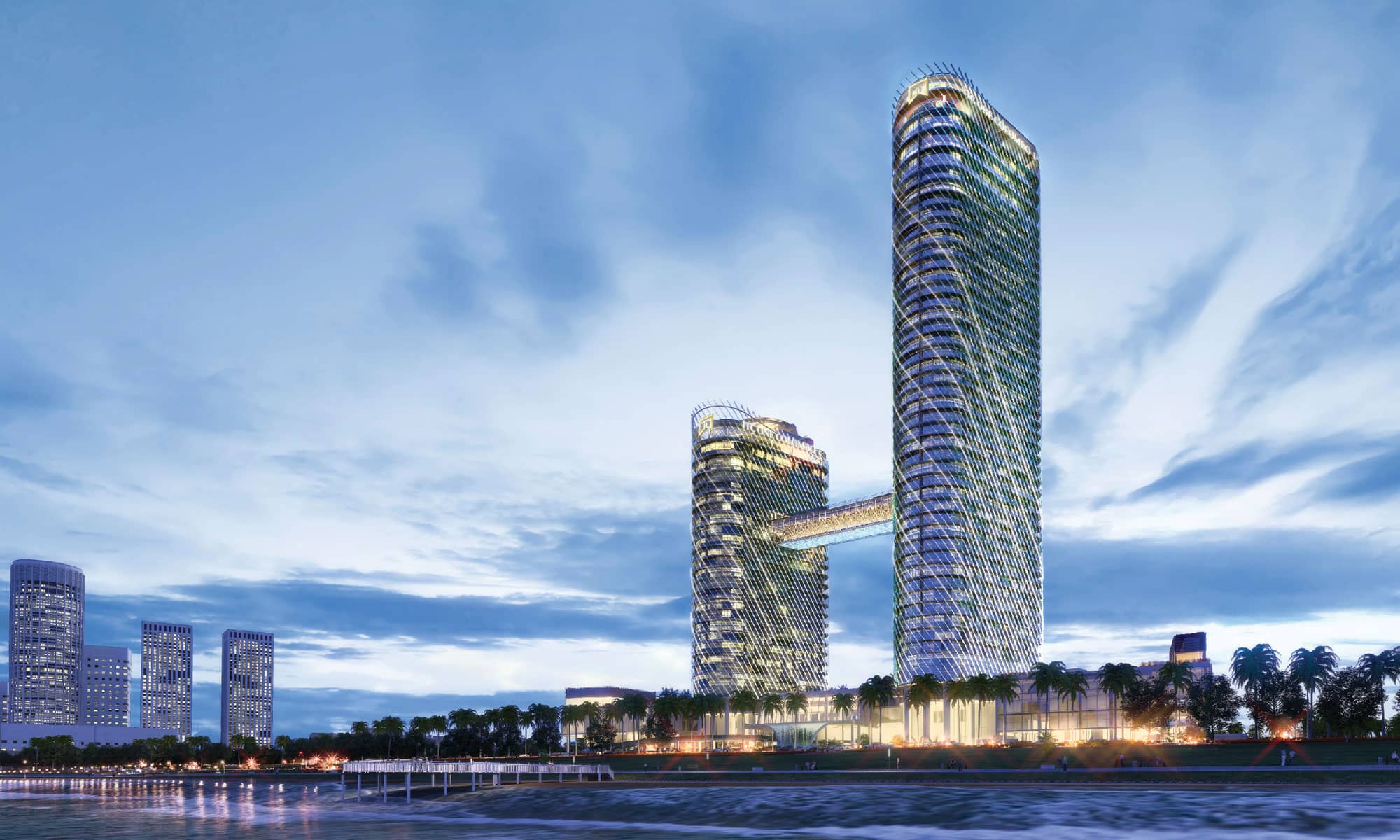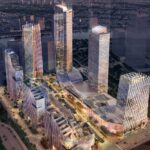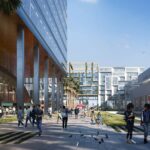ITC colombo one
Sri Lanka
sky bridge
Sri Lanka
This mixed use development capitalizes on its magnificent site, situated between Colombo’s coastline and Beira Lake. The design stitches the lake/ city side and the ocean side together, using landscape and bridge elements to extend beyond the site and provide continuity with the surrounding context
Drawing inspiration from the rich architectural history of Sri Lanka, ITC Colombo One provides a contemporary, luxury experience with accents of local building traditions and vernacular practices through materials, like wood and stone, and extensive landscaping. The first phase of the project includes a 300-key hotel with 50 serviced apartments, a 137-unit luxury apartment tower, banquet hall facilities, retail, and serviced office space. The second phase will house two additional towers, including a 100-key hotel addition and a 62-unit luxury apartment tower. The master plan strategy bisects the site, allowing phase two construction without disturbing existing operations or having to excavate additional structural allowances in phase one for future development.
A “land form” mound makes up the podium, which is sliced to create discreet volumes that house different programmatic elements. On the west side of the podium, a terracing effect is created within the landscape berm, taking inspiration from the local tea gardens and their cascading terraces.
The hotel and residential lobbies are elevated to the second level, where the guests and residents get unobstructed views of the ocean upon arrival. The hotel lobby also provides a wooden ceiling and beam structure, a nod to Sri Lankan building traditions.
Adjacent restaurants also have panoramic views of the ocean on the mezzanine level. Retail is on the east side of the podium, and the banquet hall and offices are housed in the north and south volumes of the podium. The deck level provides a pool deck, event deck for the conference center, and a sky park for the residential tower. The spa and fitness areas for both the hotel and luxury apartments are also located on this level.
Above the podium, two towers were designed with a unique, triangular shape to maximize the amount of rooms with ocean views. The towers also have a north-south orientation to optimize energy savings. The balcony slab extensions offer a passive system against solar radiation and vary slightly from floor to floor, implying “rotating” quality to the exterior. This envelope is further accentuated by diagonal glass louvers that provide additional unit shading.
Ideas of materiality continue into the towers with wood modules placed sporadically along the elevation, adding warmth to balcony areas. Green terraces extend up the towers from the landscape below. Between the towers, a bridge connects the lounge levels and provides additional restaurants with breathtaking views in both directions. The roof of the bridge is a walkable sky park. The towers’ rooftops offer additional restaurants and a pool, crowned with the helipad and photovoltaic panels
Client:
badan design
Type:
Hospitality
Site Area:
1220 sqm
GFA:
Height:
210m
Service:
Status:
