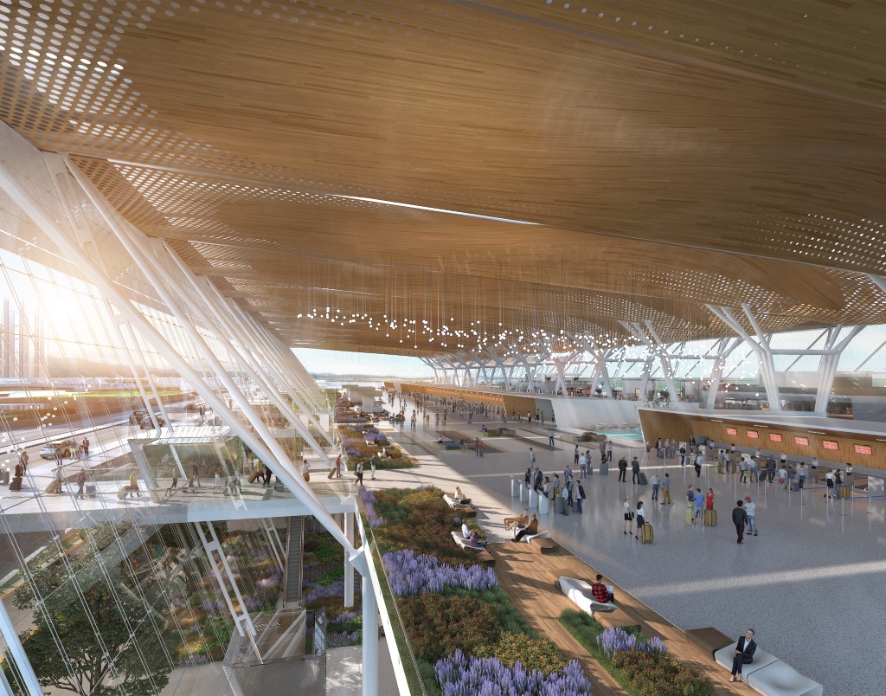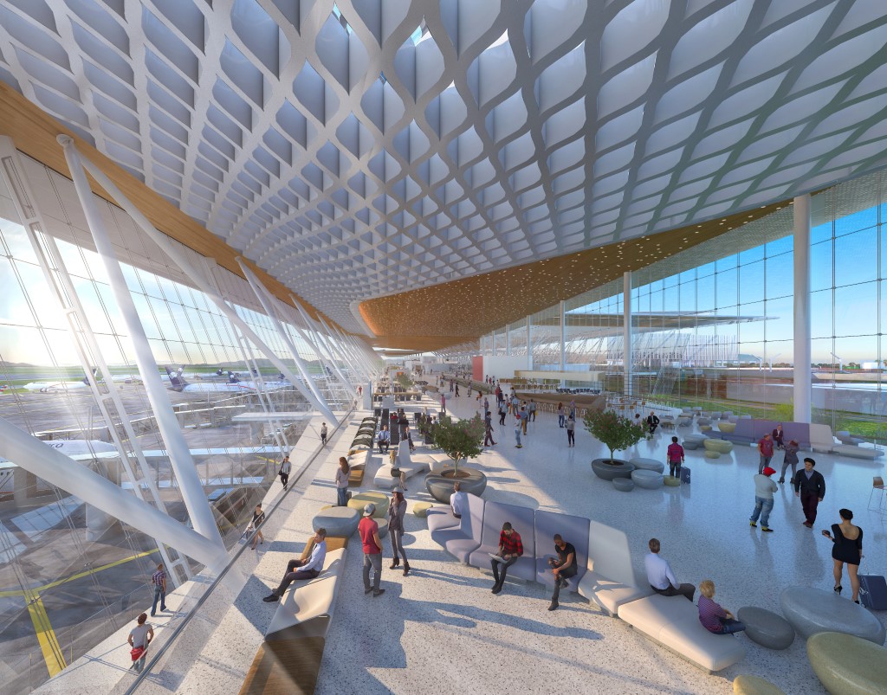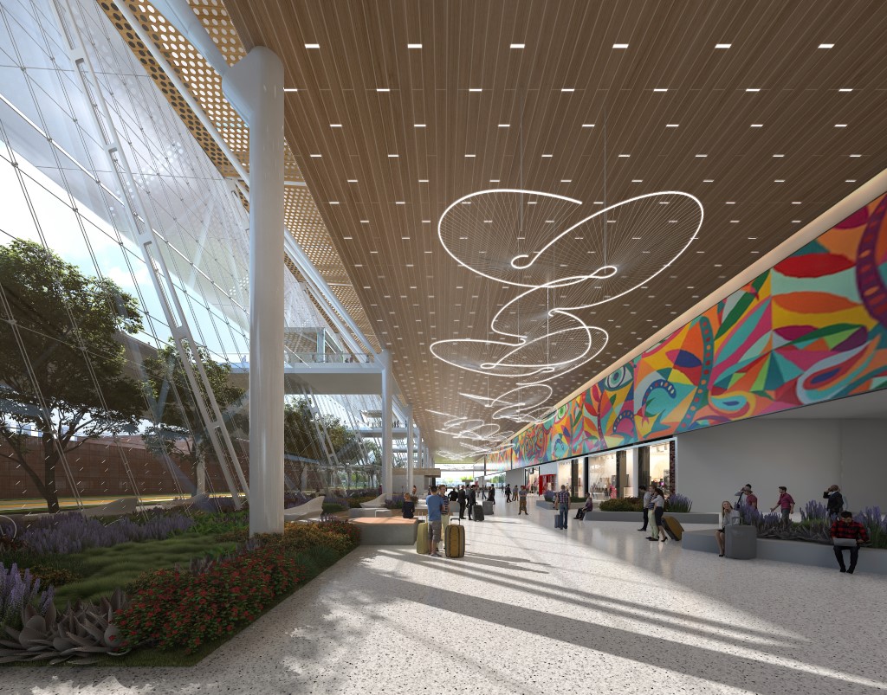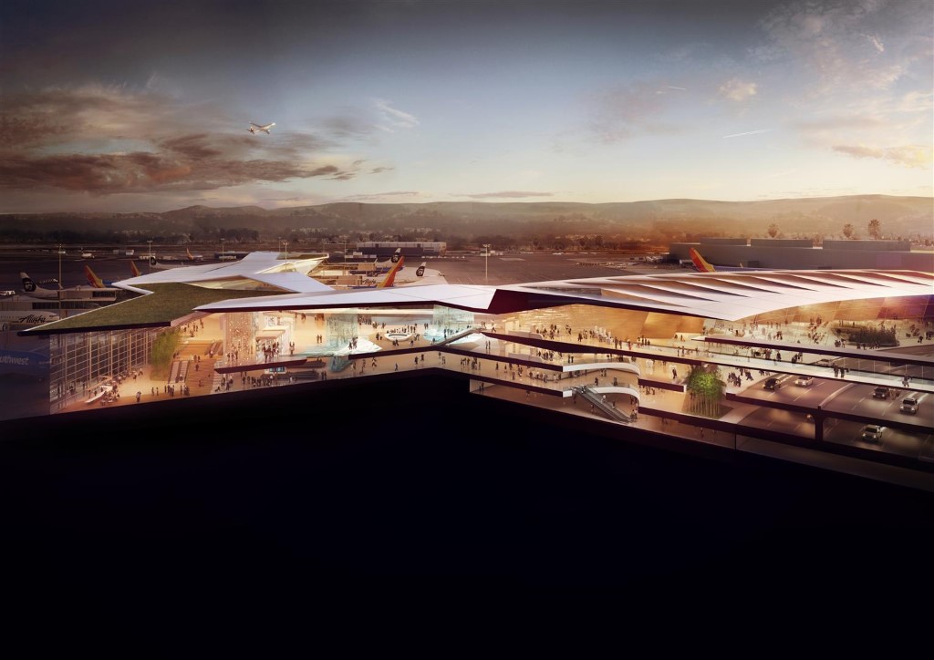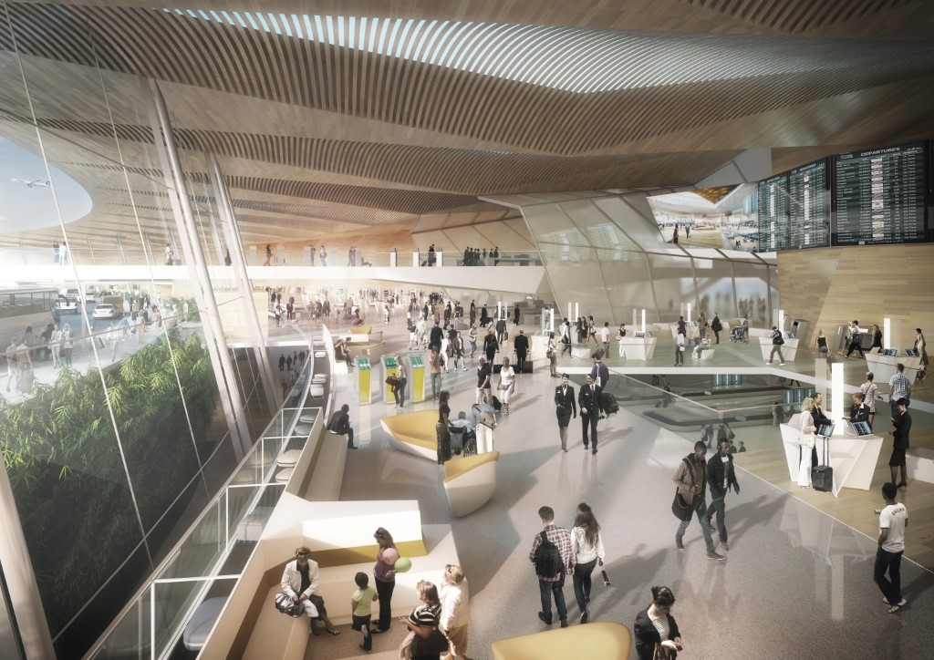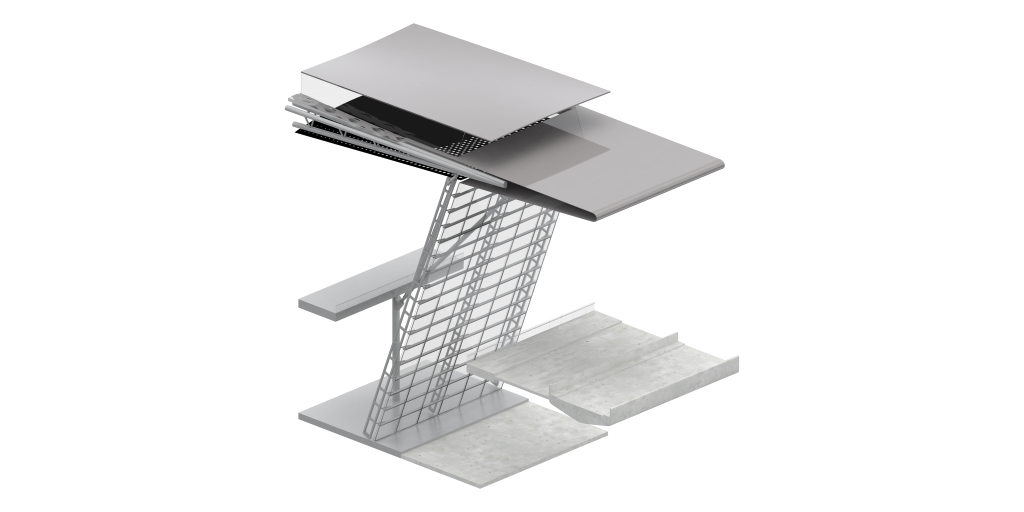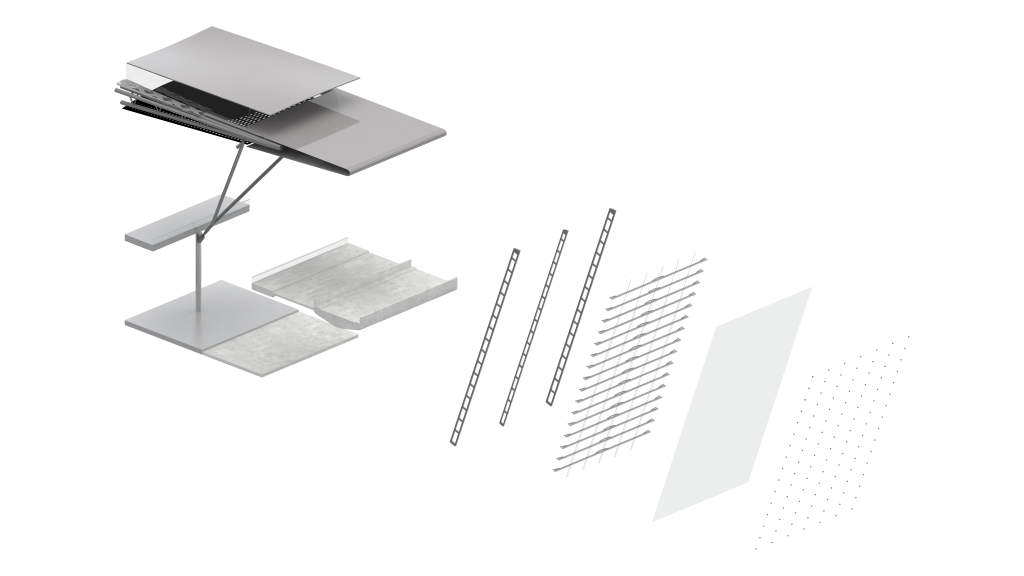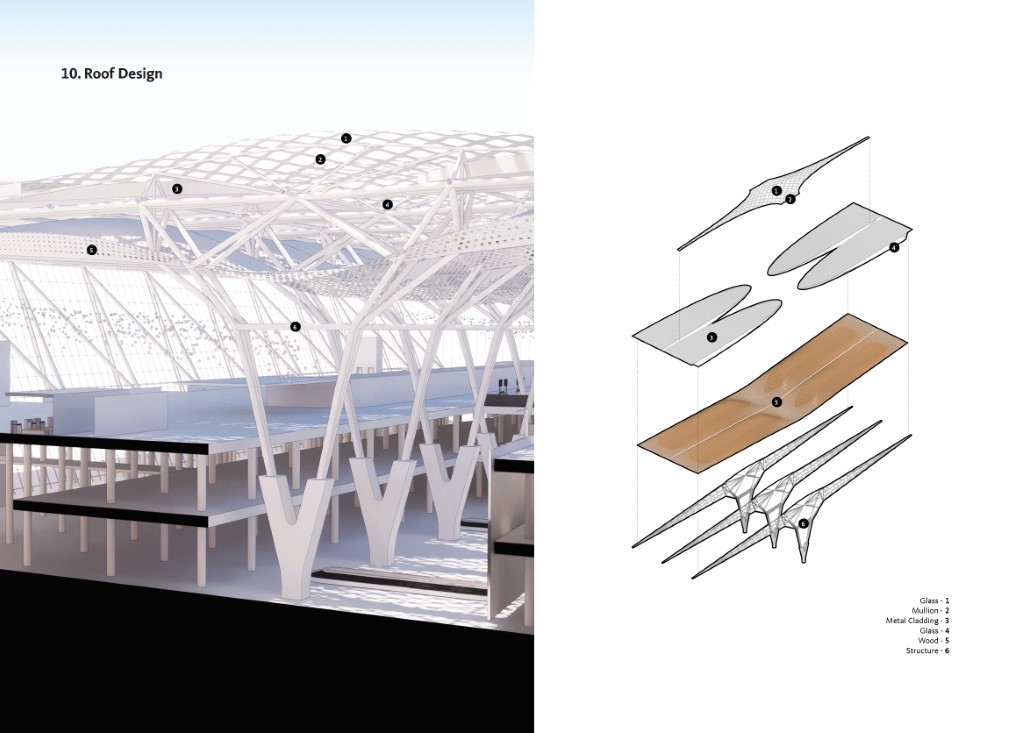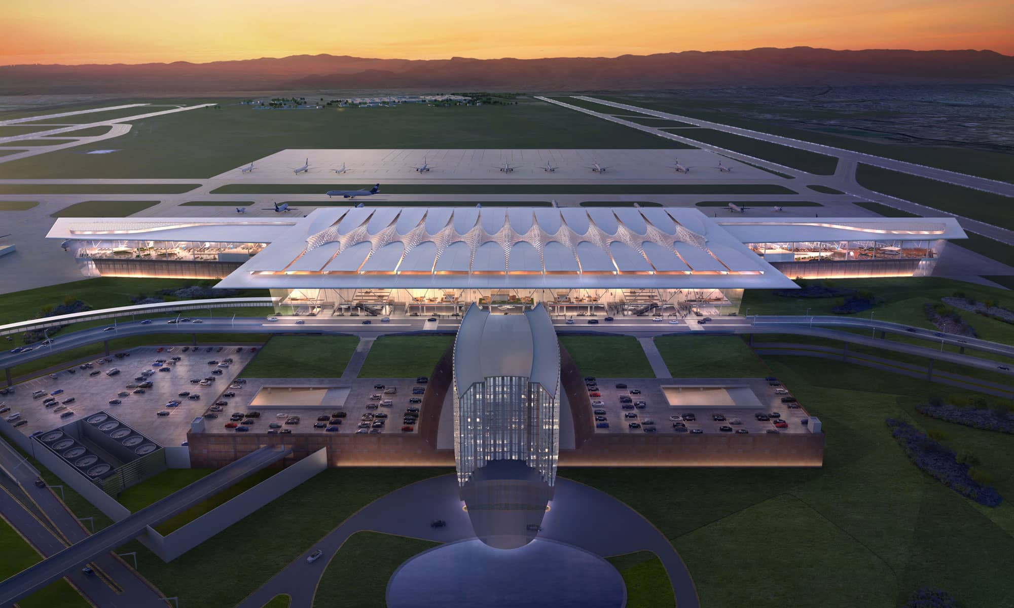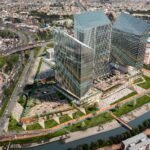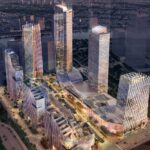Guadalajara International Airport T2
Mexico
Guadalajara terminal 2 is unique in its presence as it bring the local culture, Music, food from the entire region. Our inspiration comes from the vast yet Beautiful fields of agave a genius of monocots native to the hot and arid Regions of the americas. Beautiful rich canyons considered a biogeographic Corridor are home many types of vegetation that are unique to the region. The female dancers of the region performing the jarabe tapatio welcome the World to guadalajara and its region.
The mexican eagle, the pride and joy of mexico, sores above the canyon as it is a symbol of flight. Our terminal design is inspired by the flight of the mexican eagle as it sores thru the sky. From curbside or airside, the t2 passenger begins an experience that is at once integrated into guadalajara airport and unique to this terminal–the journey is easy, fluid, and familiar. Every traveler, whether they are arriving, departing, or connecting through guadalajara airport to another distant location via airline vast flight network, finds the amenities and services they need at the moment. As guest move through the main terminal, they experience different but harmonious spaces which lead clearly and logically one to the other. The inhabitants within. This ecosystem displays its life during the day and the night through simple transparency of the glassy enclosure.
In T2 at the very core of the building, facilities provide a relaxing interlude with a choice of local restaurants and bars, hotel amenities, family spaces and facilities, and pet care. The goal is that travelers who come through T2 arrive rested and relaxed at their final destination. The terminal’s physical and visual layout enables intuitive wayfinding, with an abundance of natural daylight flowing from skylights all the way down to the arrivals hall. The terminal offers views from curb to gate, and connects passengers to beautiful exterior views and engaging gardens inspired by the five echo systems, while highlighting a carefully curated interior landscape. Clear sightlines and readily-found information will aid passenger understanding of the connections between different areas of the terminal, both in plan and section. This same benefit applies to all travelers, whether they’re departing from Guadalajara, arriving here, or connecting through Guadalajara to another distant location via airlines serving vast flight network. Passengers can immerse themselves in a holistic Guadalajara experience; the terminal is a hub for airlines and thus becomes a destination for both passengers and tenants. All this while kids play, explore, and learn in one of several innovative activity nodes.
Designated GAP employees are brand ambassadors, welcoming, assisting, and informing passengers at all points of the experience. The Western side of Terminal 2 will be an evolution on the design concepts and ideas brought to fruition for Guadalajara airport and the airlines. This will not be a copy, rather a sibling or family member that will grow with the rest of the terminal building for years to come.
The visual experience connects people, place, and community. From farewells to family and friends on the glass bridge to international arrival passengers journeying along a secure corridor, stunning views exist inside and out.
Terminal 2 connects communities Inclusiveness and simplicity combine to provide a sense of community for passengers, employees and those seeing off or welcoming family and friends: we are all connected through the GAP and Guadalajara experience.
An expanded mezzanine club program offers passengers an immersive wellbeing experience, emerging renewed and refreshed before or after a flight. The Passengers are now able to depart Guadalajara relaxed and restored. Many of these amenities will be extended to Guadalajara airport employees, supporting the airport’s mission to provide the best working environment for the staff. An expanded GAP/Guadalajara Airport Museum presence is so delightful that travelers will coordinate travel around future exhibitions, leaving with curated memorabilia from the Museum Store. Anchored by the skylit “clouds” above, the adjacent Café creates a place where all travelers converge, reminding them to stop, pause, and enjoy the romance of traveling through T2.
Client:
badan design
Type:
Hospitality
Site Area:
1220 sqm
GFA:
Height:
210m
Service:
Status:
