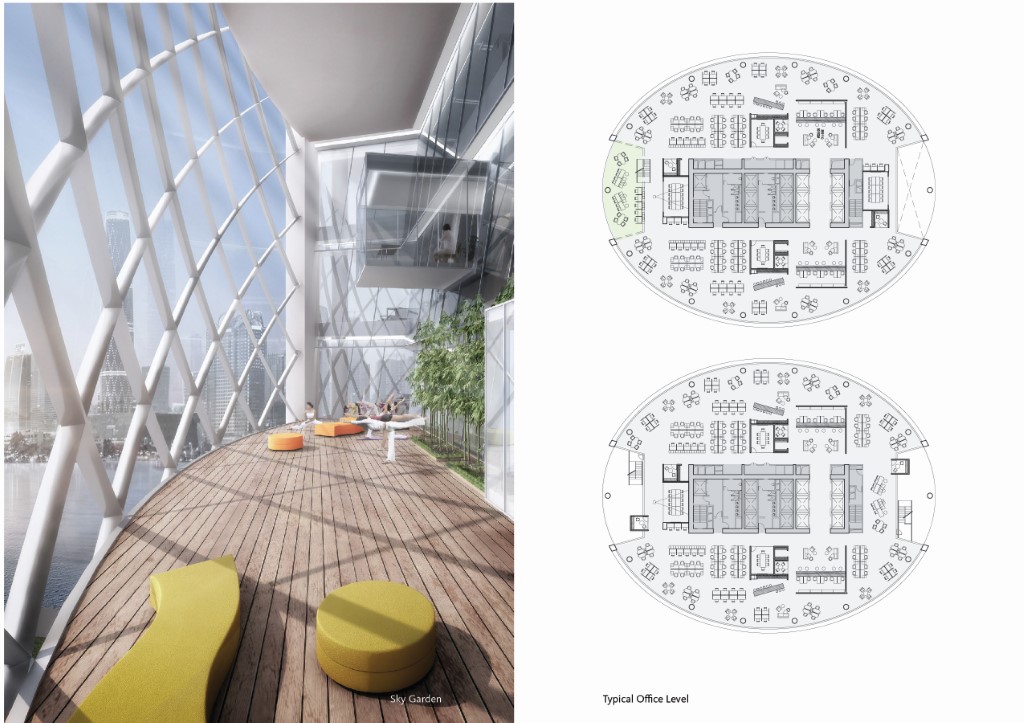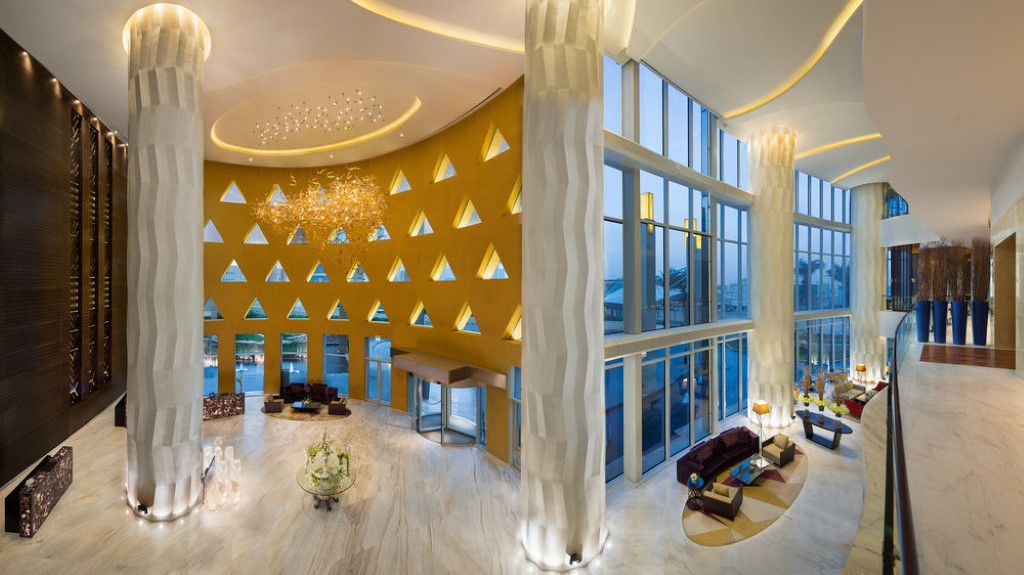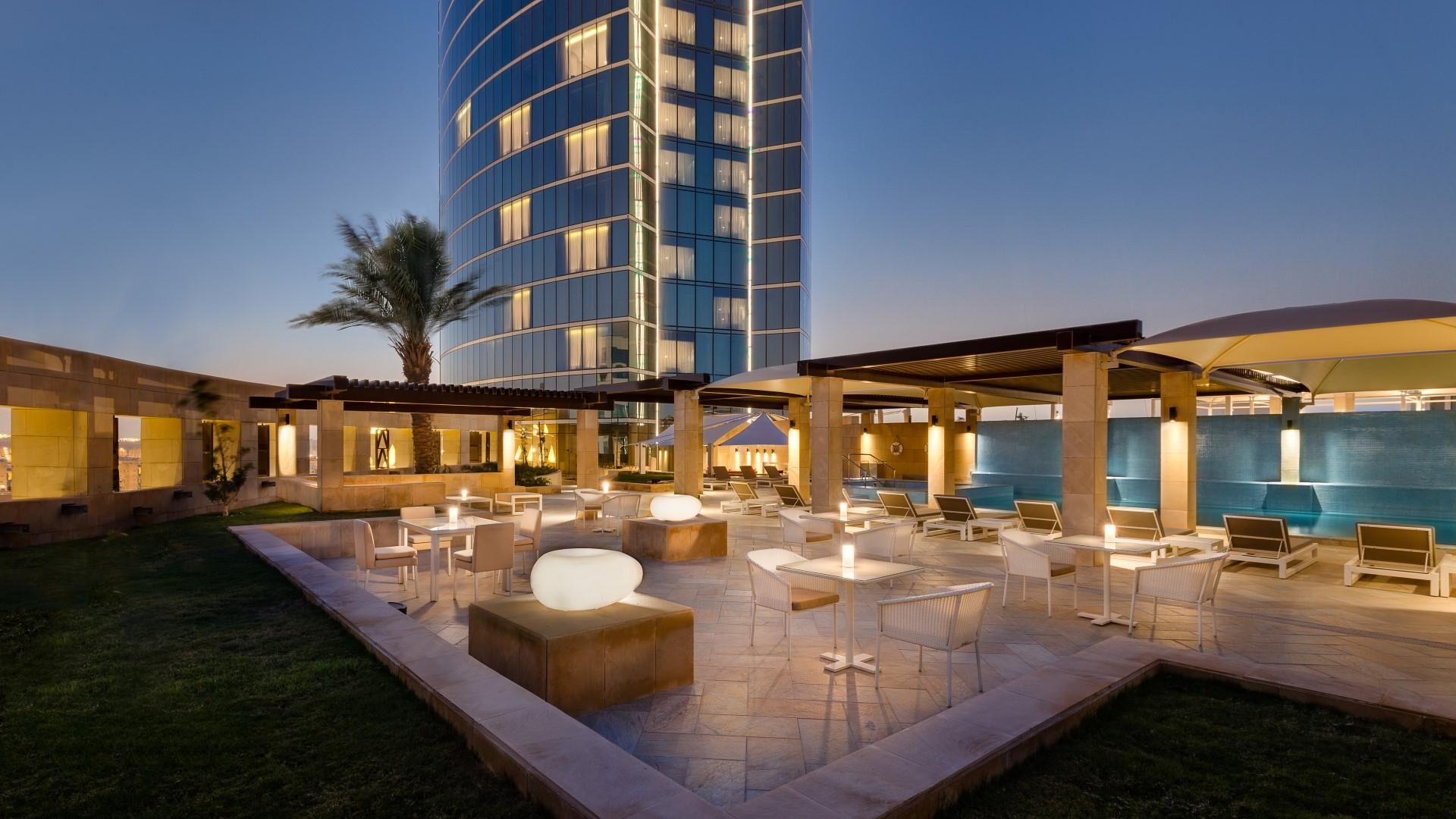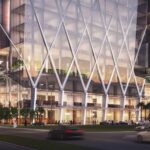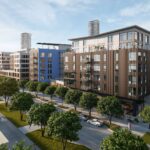Alibaba Operation Center
China
The South China Operation center has been conceived as not as a pure building form, expressly interested in optimizing the user (employee or visitor) experience, so irrespective of whether it is space within the building or a landscape feature were are aiming to create a feeling of harmony whether working or relaxing.
The building has been designed from the ‘inside-out’ creating activity based workspaces that have a variety of modes for the individual but also create opportunities for creative collaboration with colleagues and to provide amenities and activities that allow customers and employees to experience a true lifestyle spaces, hospitalityexperience for those periods of rest and relaxation whilst still in the workplace, that reflect the youthfulness and energy of the emerging workforce. Work will be happening throughout the whole building whether situated in a more formalized work station, a garden office space or within a common activity area. Work and play will be happily interacting throughout the elongated workday with employees choosing when to work and when to relax,the working environment has the ability to strengthen the cultural identity of its staff via interactive harmonious place-making.
Whilst it is very important that theuser worker, visitor or customer enjoys a high quality environment with an extensive array of (non-work) related amenities, it is also important that the building layout and organization is efficient with clear internal wayfinding that is both effective and beautiful to users and public alike. This is especially important as some of the building area will be sub leased so that the building can respond to Alibaba Group specific requirements as well as responding to local market requirements with flexibility, functionality high quality leased office spaces. The project has a variety of occupied dedicated office floors as well as amenities already outlined to support and inspire the young, fashionable work force. Typical tower floor plates are elliptical in (plan) form to reflect the non-hierarchical structure of the Alibaba Group. No corners for people or executives to hide in, instead we are creating a series of interconnecting loft spaces that truly reflect the creative nature of the e business environment through a series of three story garden spaces all of which contain less formal garden office spaces for work or recreation. All office floors are equipped with a beautifully sculpted ceiling that provide the best occupancy comfort possible in today’s office environments, with a true high performance and quality conditioned spaces with low energy utilization.
Client:
badan design
Type:
Hospitality
Site Area:
1220 sqm
GFA:
Height:
210m
Service:
Status:







