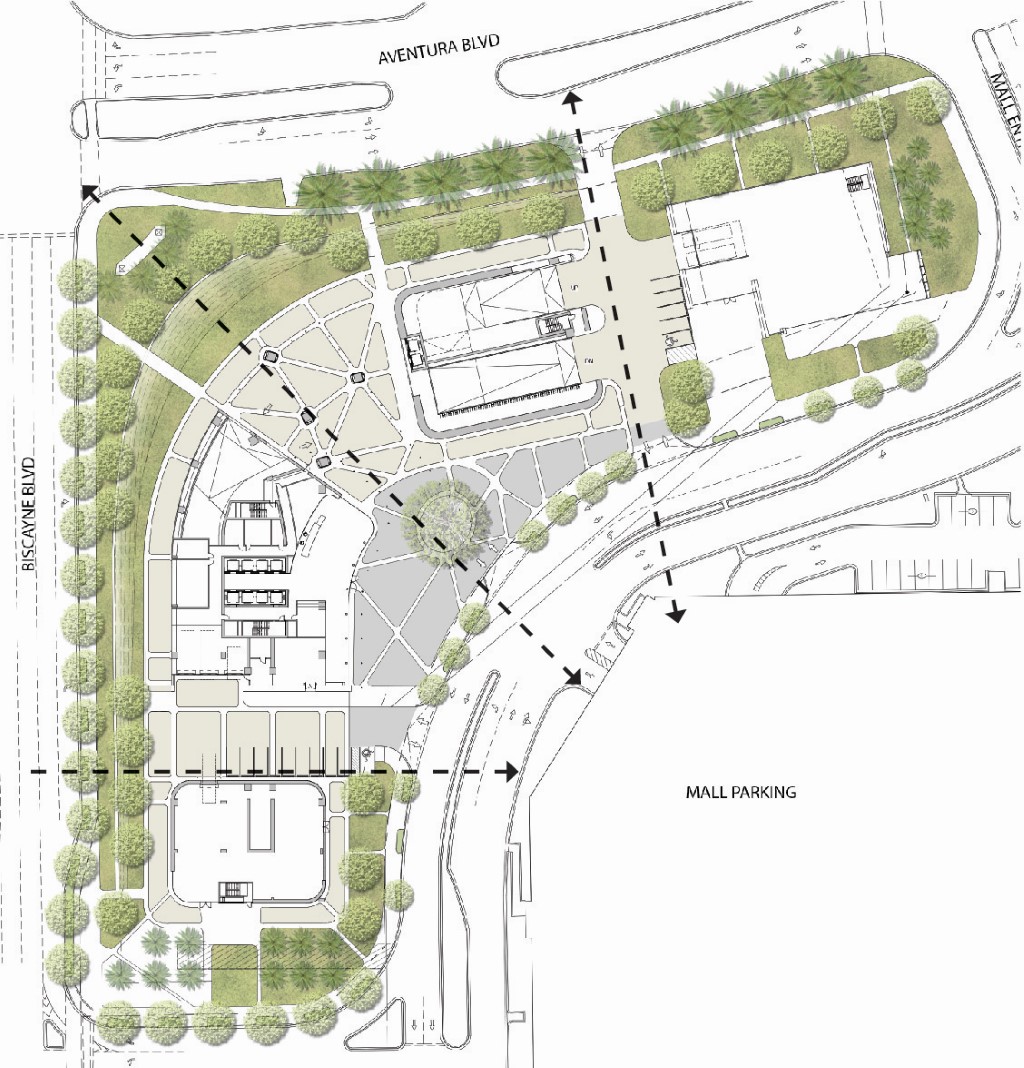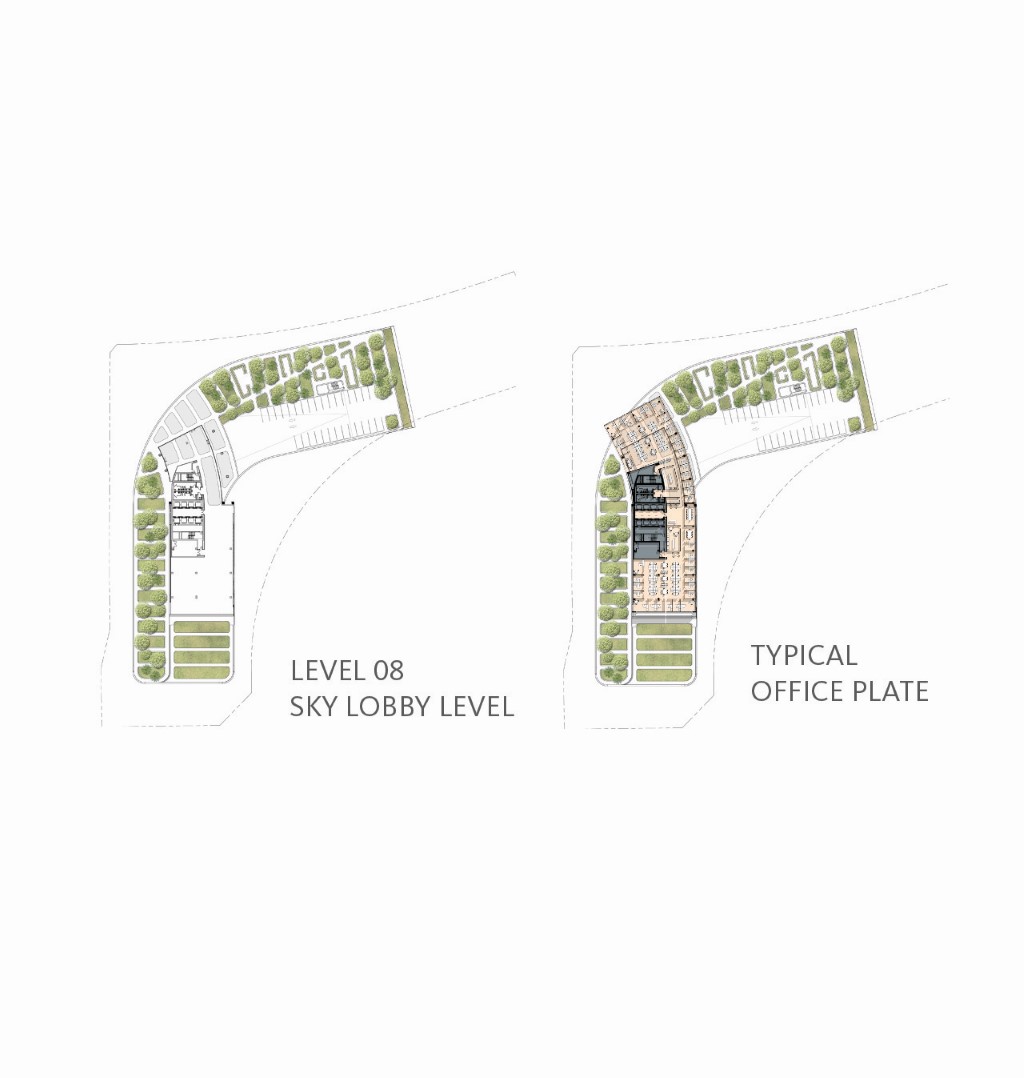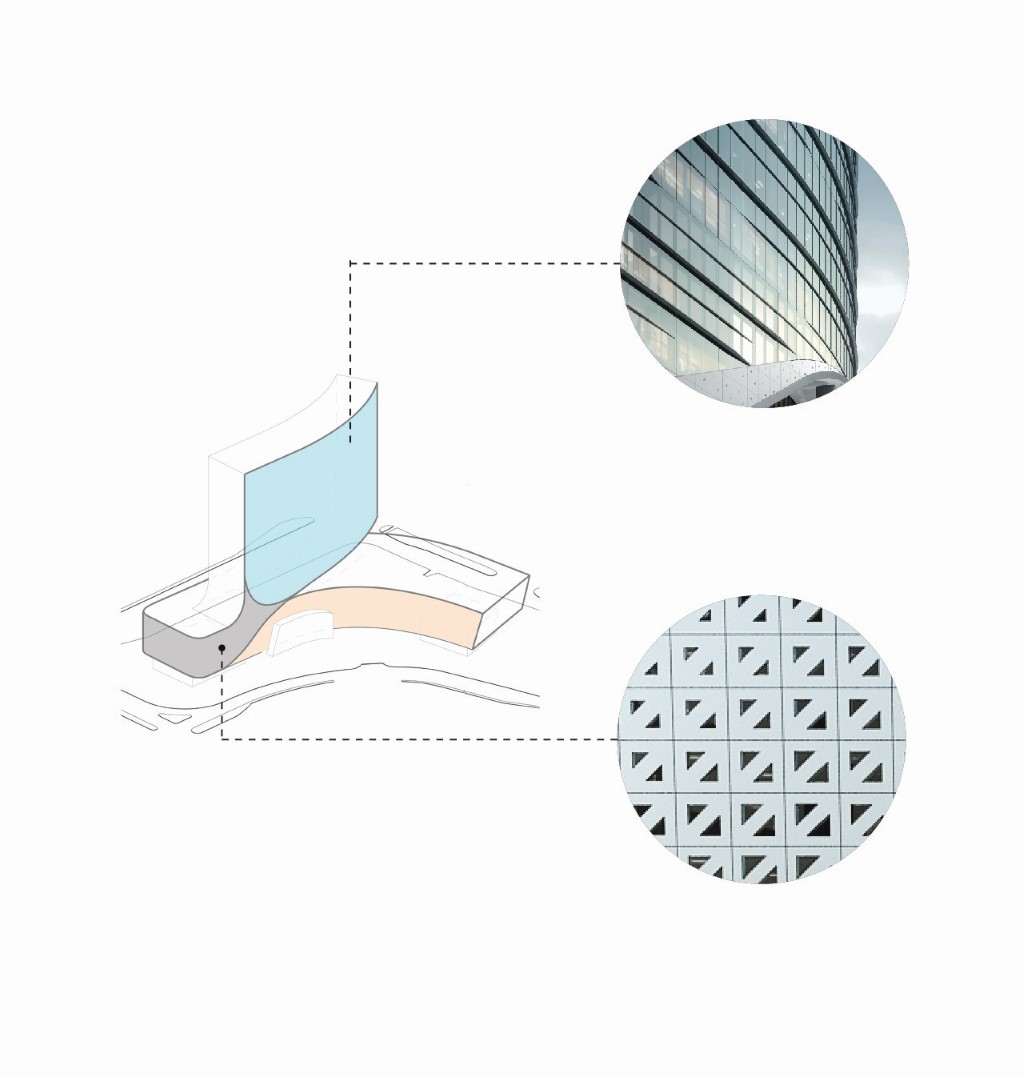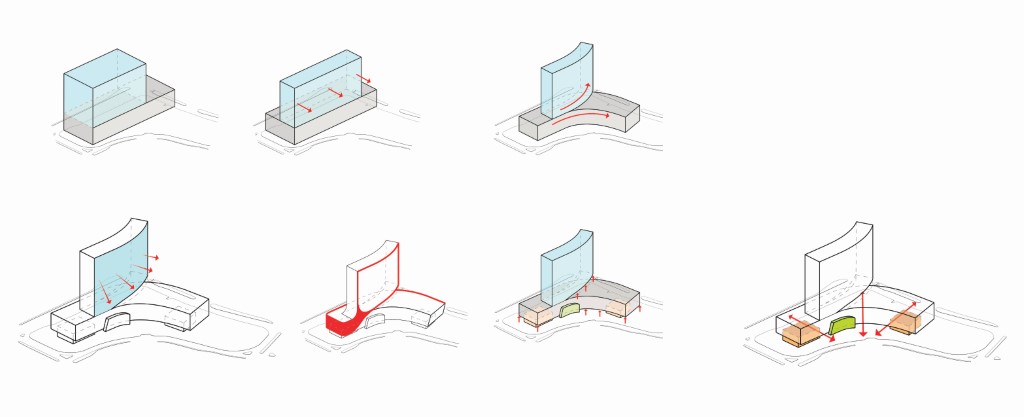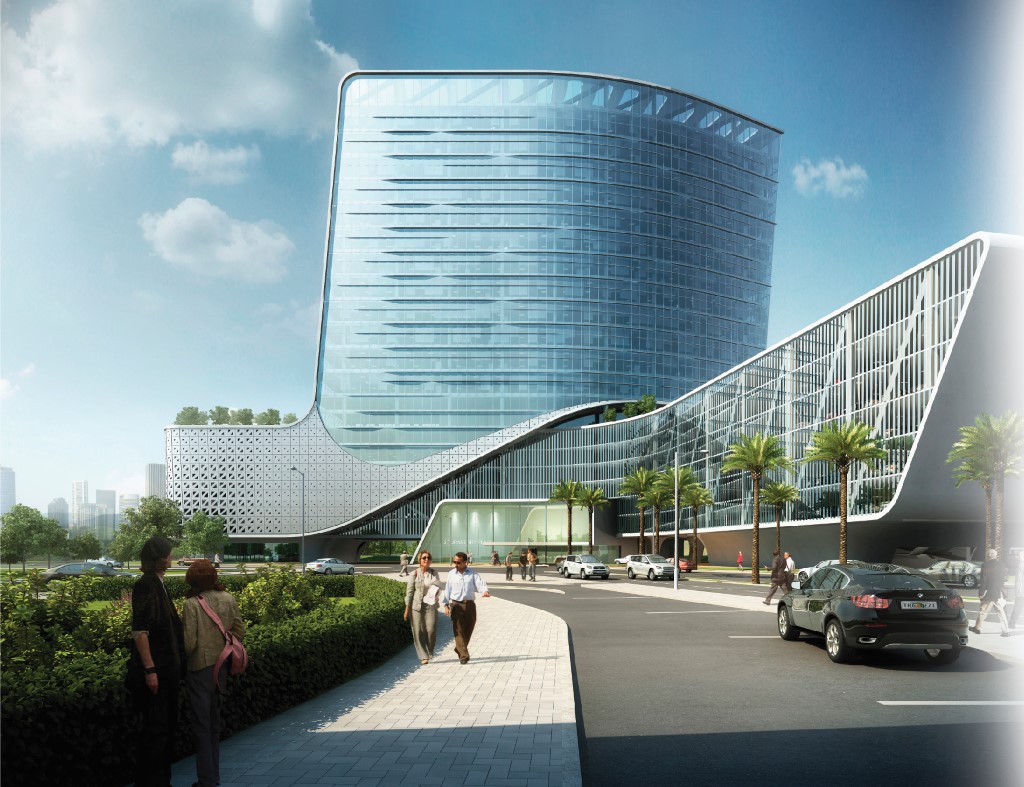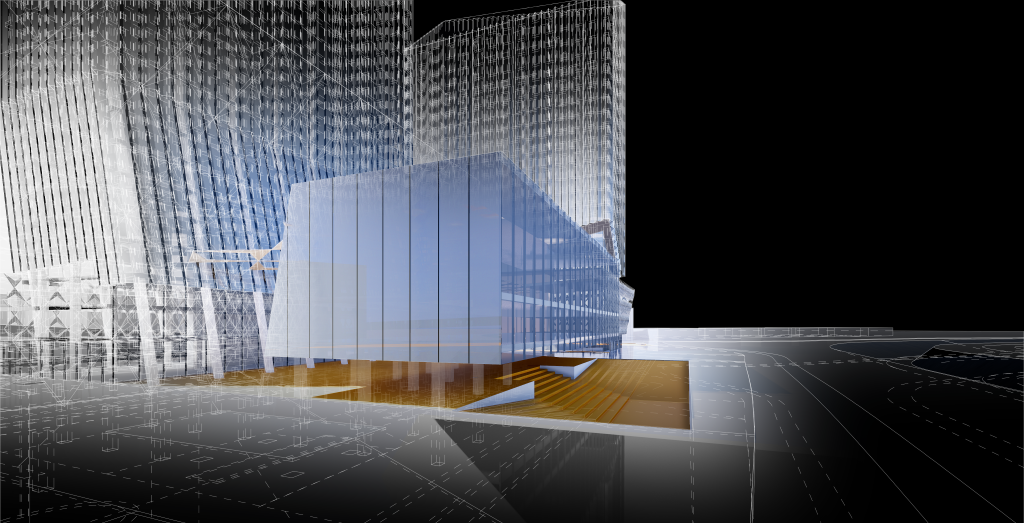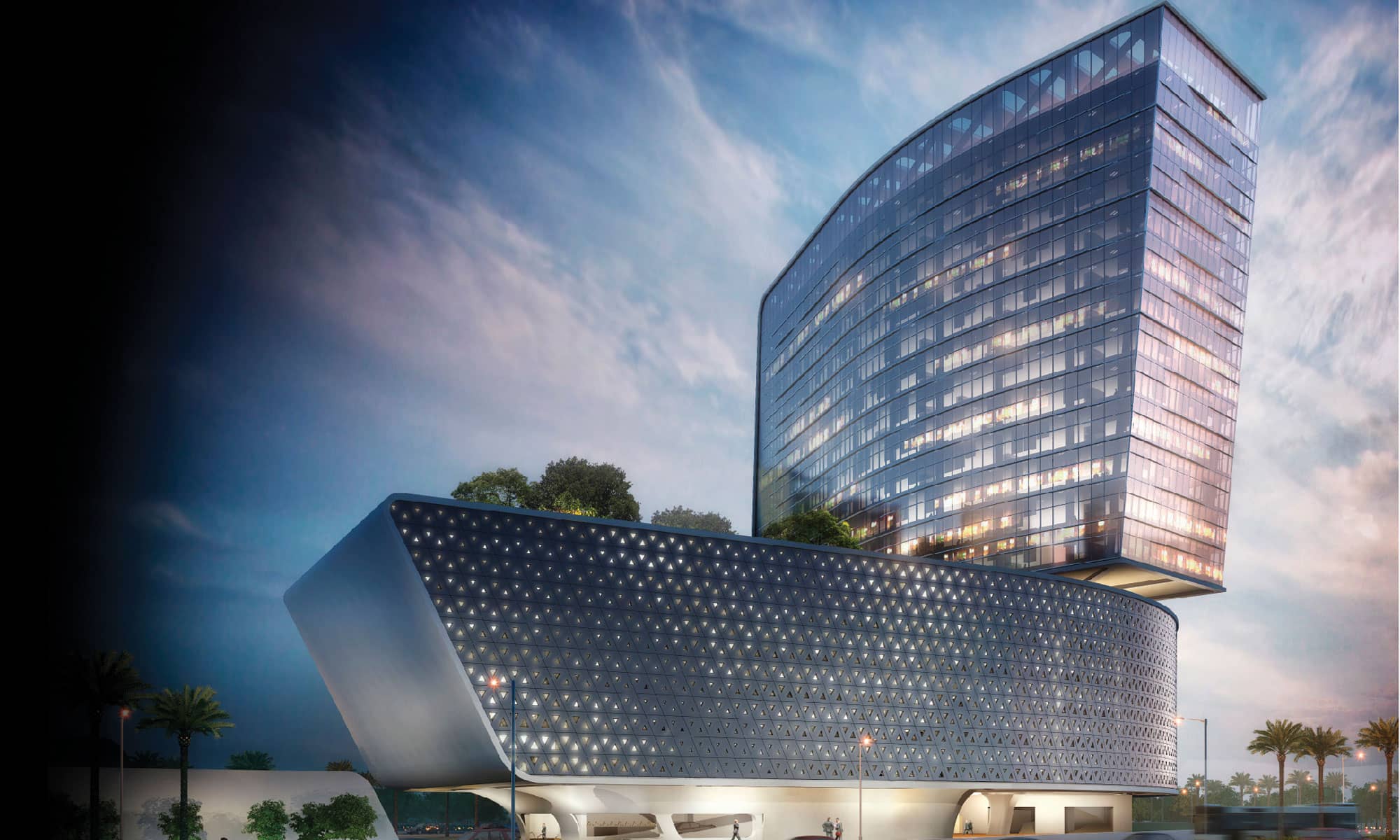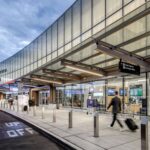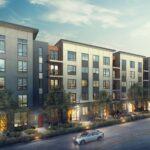Turnberry Tower
Aventura, Florida
Connecta 80 is located inbogota’s central downtown. The site is an oasis that has frontage on all four sides. It is surrounded by city parks to the west, a major not-for-profit university to the south, with the main entrance to the the project from the north. To the east of the project is the major boulevard which will welcome all guests to the connecta 80 center. The other major relationship of the site is the bike trails and parks that connect the entire city. Connecta 80 is very unique to bogota as it advances the city’s efforts to a become a green city. Additionally, the site is surrounded by the river to the west with pedestrian walkways connecting to various parks. At the entry of the project is a triangulated site owned by the city of bogota that will create a unique park environment and will become a unique destination for the community at large. The park center has a unique relationship to the university with an outdoor amphitheater for performances, activities and conferences.
The connecta 80 architecture is grounded in place with local colombian inspirations. The podium, for instance, will unify the whole project with its wrapping triangle shaped gfrc geometries, inspired by local craftmanship geometries, while the three office towers draw their form on colombia’s “green gold” — emeralds. The faceted geometries found in emeralds, are reflected not only in the mesmerizing volumetric expression that form the towers, but also the skin responds to bogota’s skyline.
These geometries, promoting daylight penetration for the office users while creating a texturized skin that allows the architecture to shimmer and transform accordingly during the day, giving the buildings a distinctive character seeking to become a milestone in bogota’s skyline.
Guests will arrive to connecta 80 via public transport, bikes, and cars at large. Guests will also arrive on foot from the upscale neighborhoods surrounding the development. The main entry in to the project is from boyacá, where visitors are greeted by a gateway park and a unique boulevard housing arts and landscape of bogota. The park is a give back to the city as a part of terranaum community program. One of the major benefits is that the community will be able to visit the park and enjoy the offerings of connecta 80. The boulevard will be open to farmers markets on the weekend, as well as hosting various community festivals during the year. There will also be opportunities to hold concerts in the park and the atrium.
One of the main components of the project is a landmark macro store that will have maximum city exposure and is seamlessly integrated in to the project. Macro shoppers will arrive via the main boulevard with additional entrances for servicing. All project services are located below grade to give the project a presence on all four sides. The macro store not only will be a state of art, but also the city’s go-to shopping destination.
Moreover, connecta 80 will provide a mix of specialty retail, food and beverage and unique restaurants. These offerings will be located on the first two levels, with the third level dedicated to the conference center and project amenities. One key offering will be the food hall connecting the entry park above the macro store on the north side. To the west, the project will also offer local food and beverage offerings and perhaps a unique bike store. Most of the guests will be arriving via foot or bike and this design provides the opportunity for everyone to connect and experience the project.
Client:
badan design
Type:
Hospitality
Site Area:
1220 sqm
GFA:
Height:
210m
Service:
Status:
