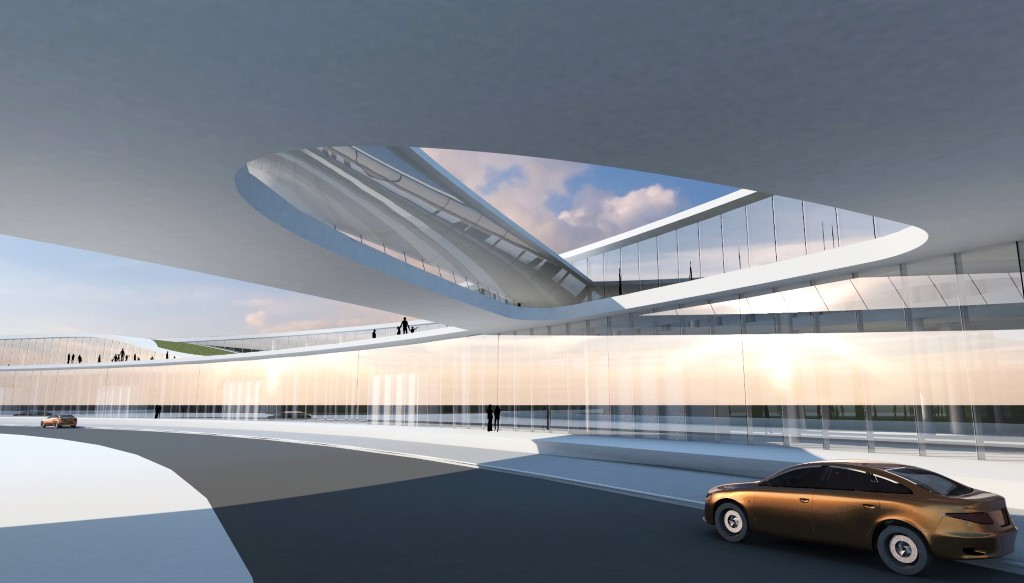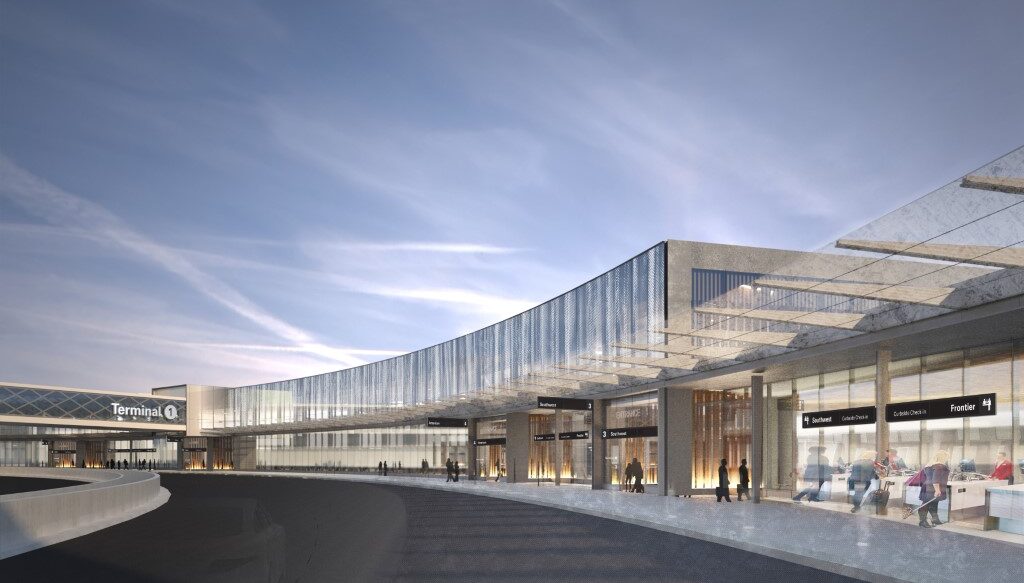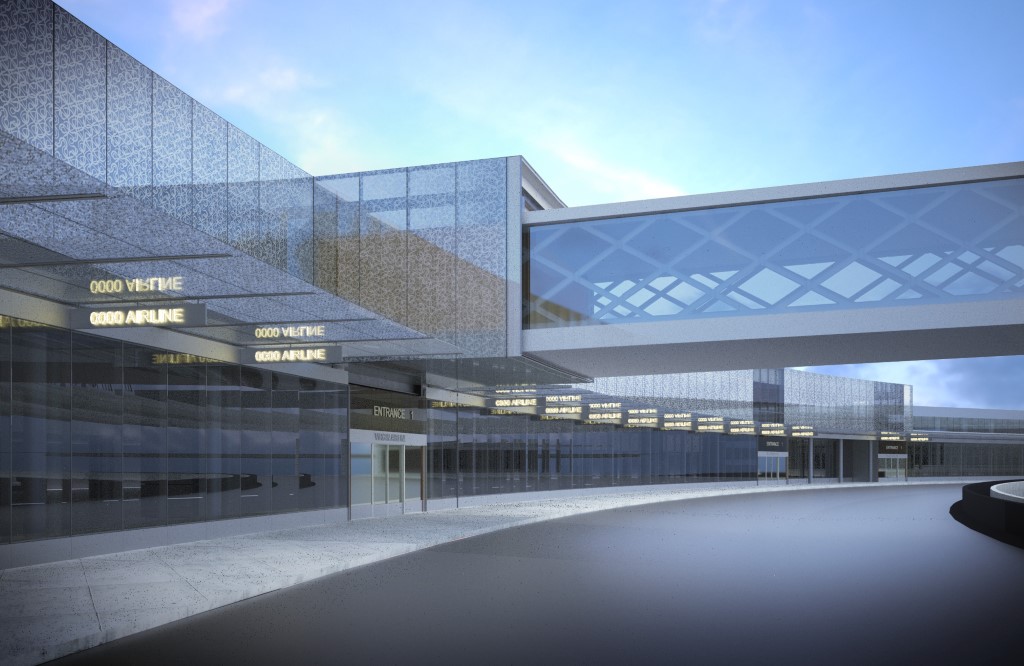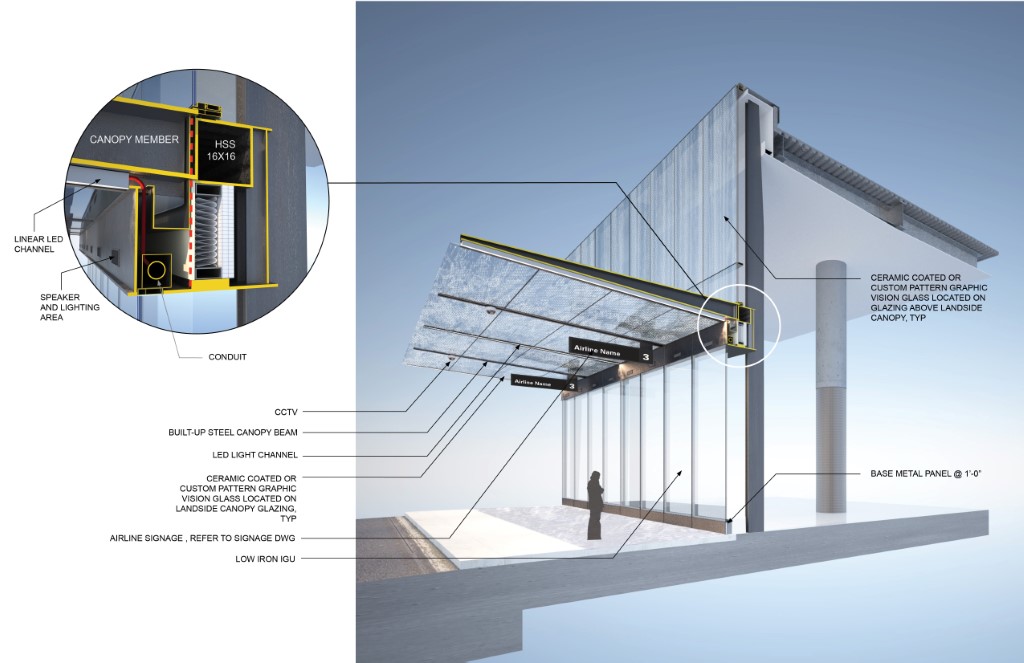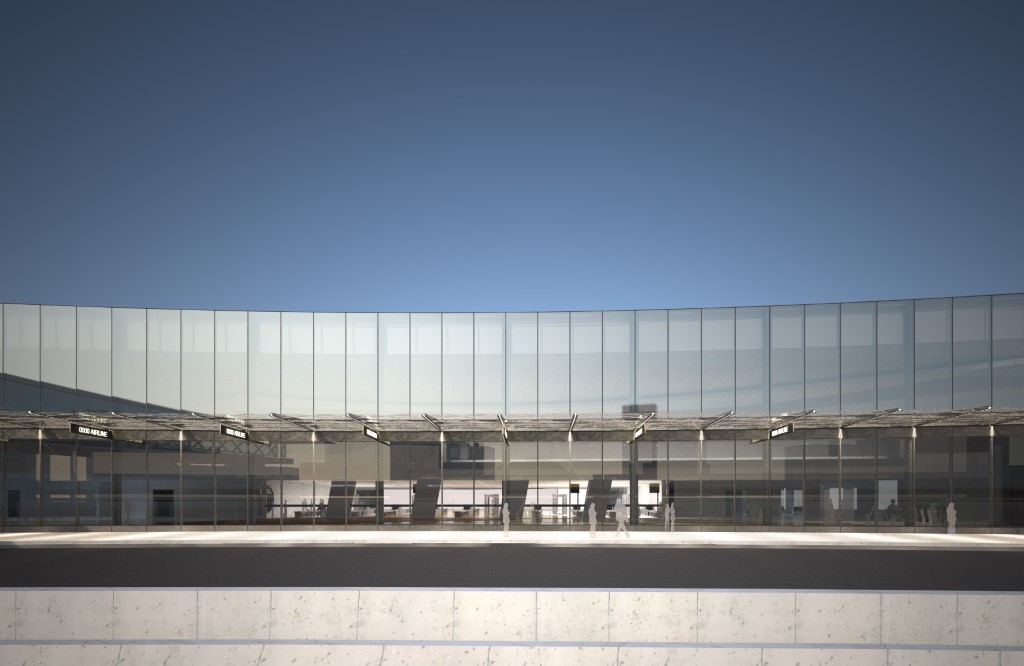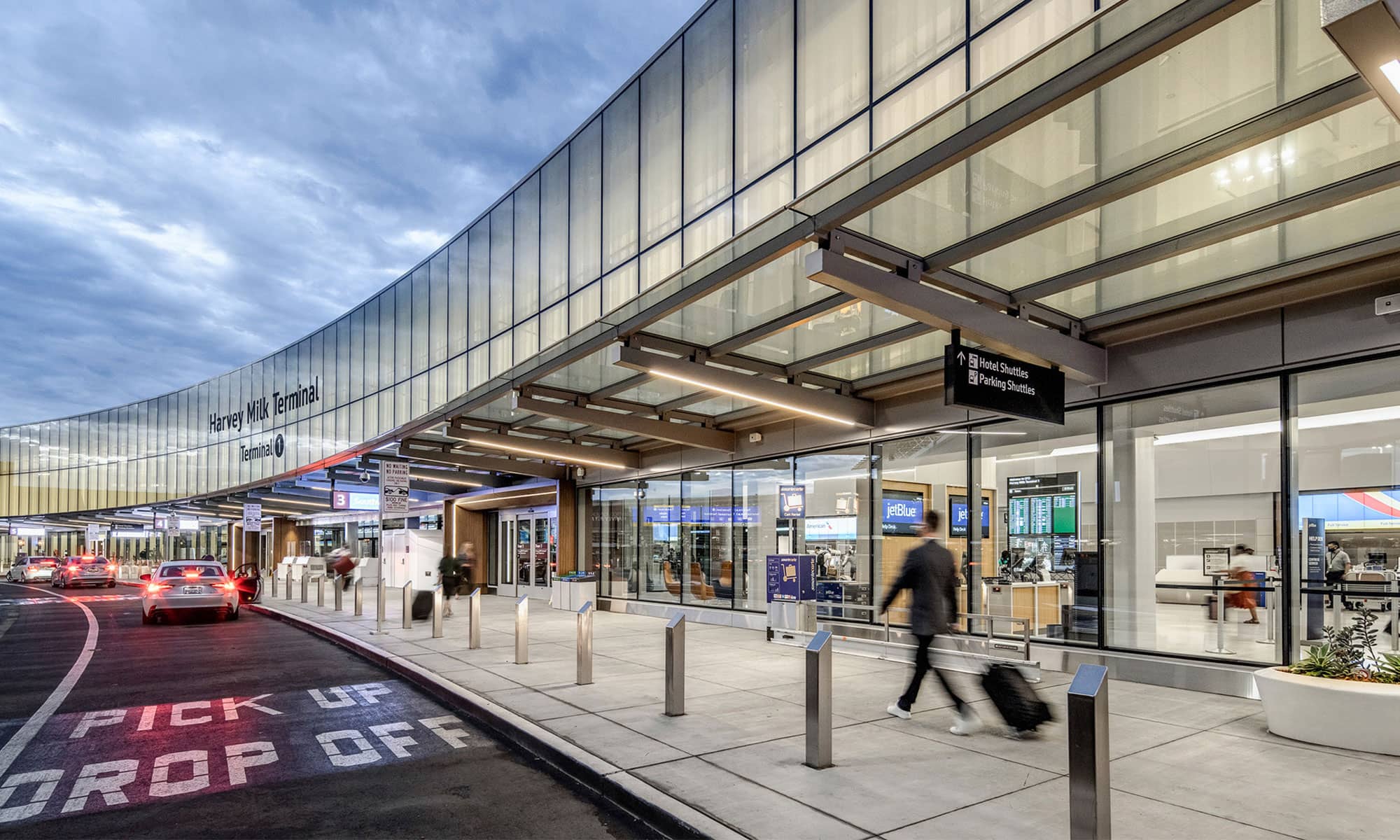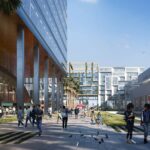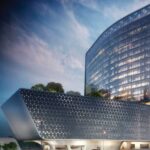San Francisco Terminal 1
USA
San Francisco, USA
The goal for bay area airport journey is to leverage the textural devices of material, color pattern in combination with modulation of the perceived spatiality of a series of linked journey points. The design concept titled “bay area naturalism” is based on several principles:
- Inspiration by local natural experiences and emblematic features to tell a story about a journey from the coast to the forest to the mountains.
- Integration of art, design, acoustics, furniture and architecture with building systems, daylight and passenger circulation.
- Create a nurturing and healthful community within the airport of passengers, tenants, airport employees and airline staff.
Capturing naturalism-the terrarium
For passengers, the life and energy of
an airport occurs on the interior, with passengers
Processing and circulating inside the building. The exterior of an airport is noisy, has toxic fumes and is often dirty and dangerous. Passenger vehicles, shuttles, aircraft, baggage handling and fueling occur outside the protective shell of the airport envelope.
Our design attitude about terminal 1 is guided by an image of a terrarium. A clean, glassy vitrine holds the delicate ecosystem of living organisms, providing light, clean air, food and water to the inhabitants within. This ecosystem displays its life during the day and the night through simple transparency of the glassy enclosure.
Client:
badan design
Type:
Hospitality
Site Area:
1220 sqm
GFA:
Height:
210m
Service:
Status:
