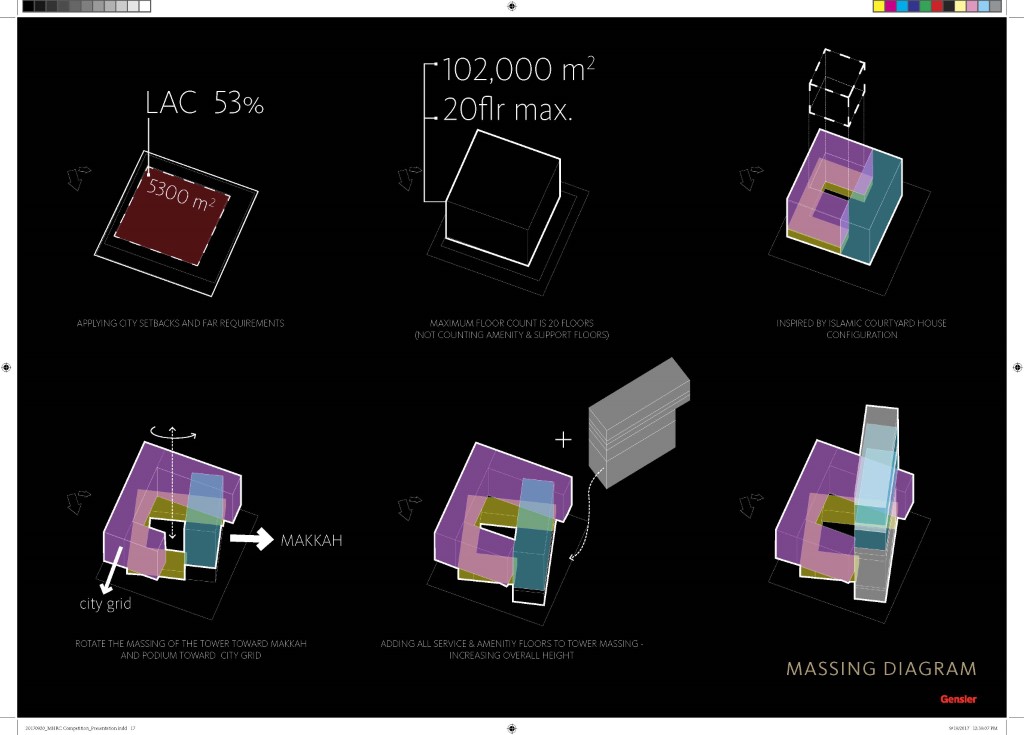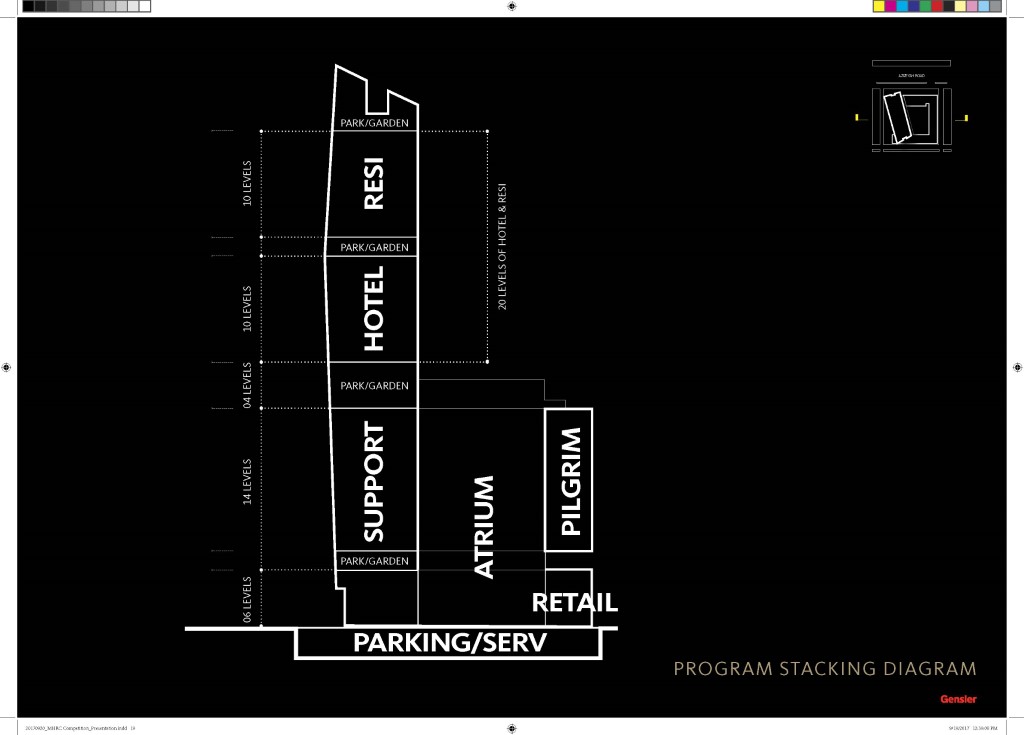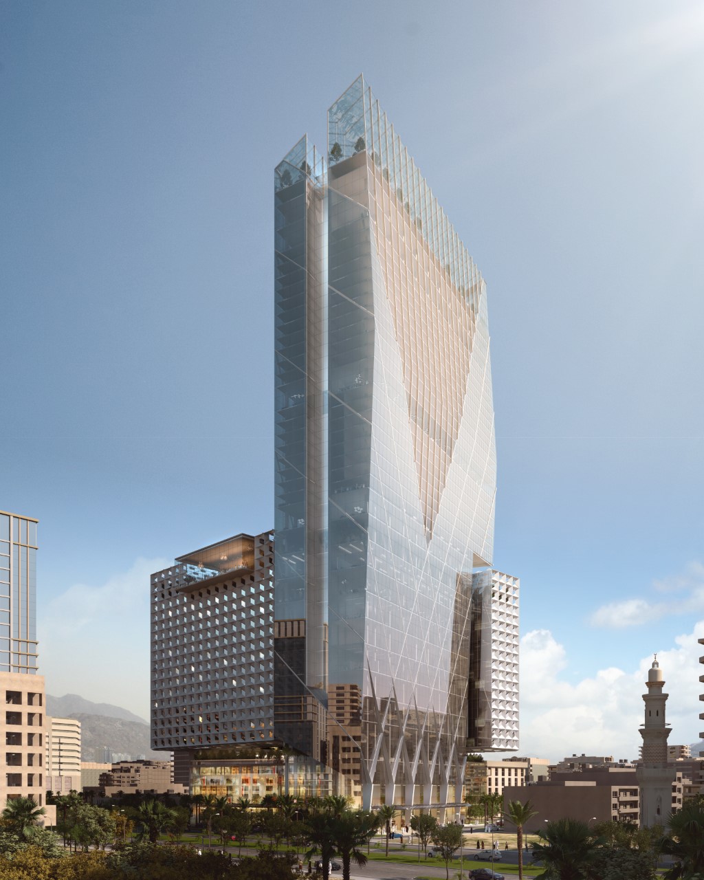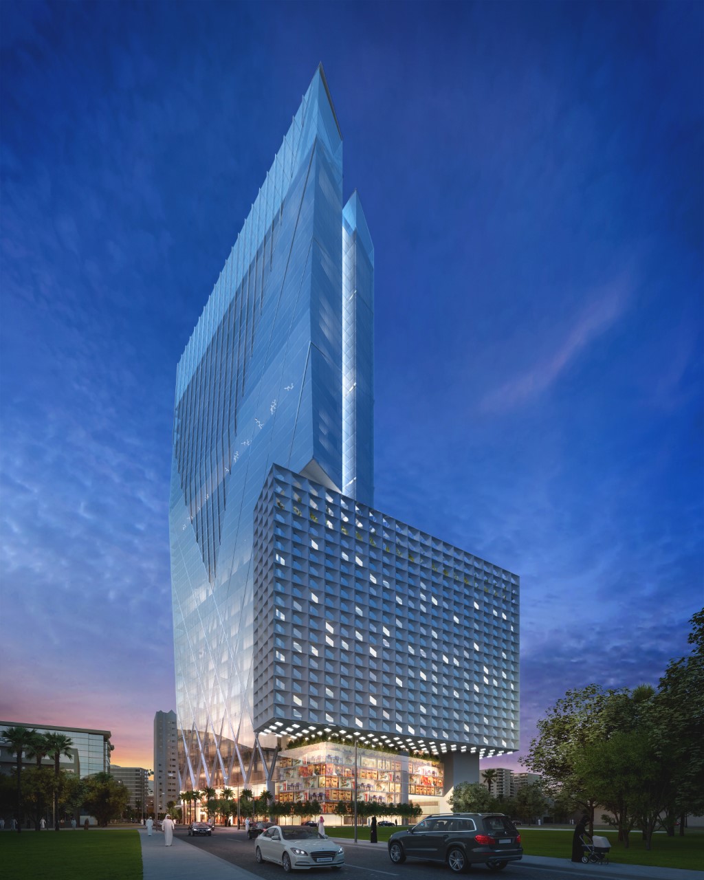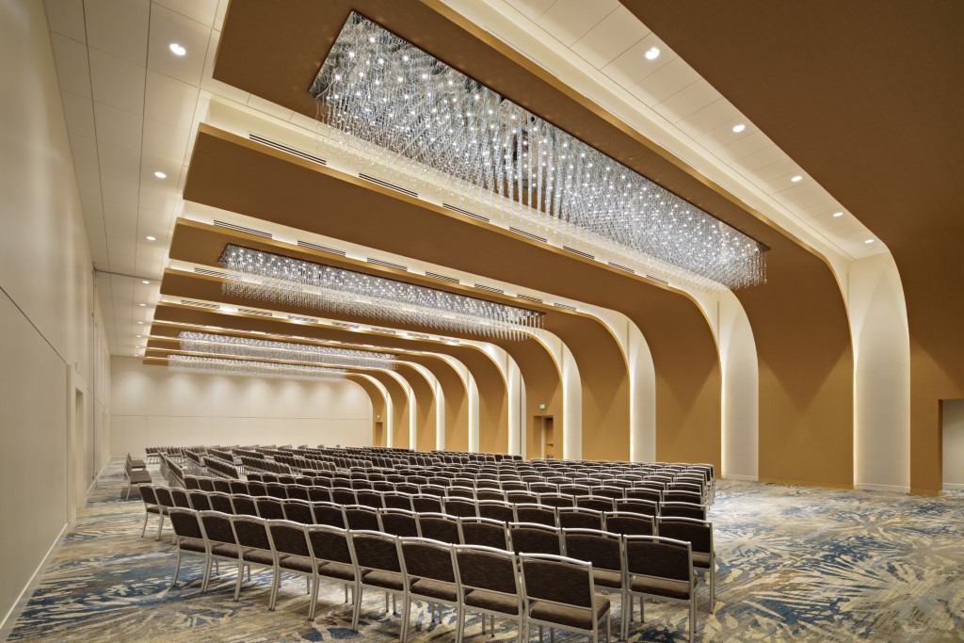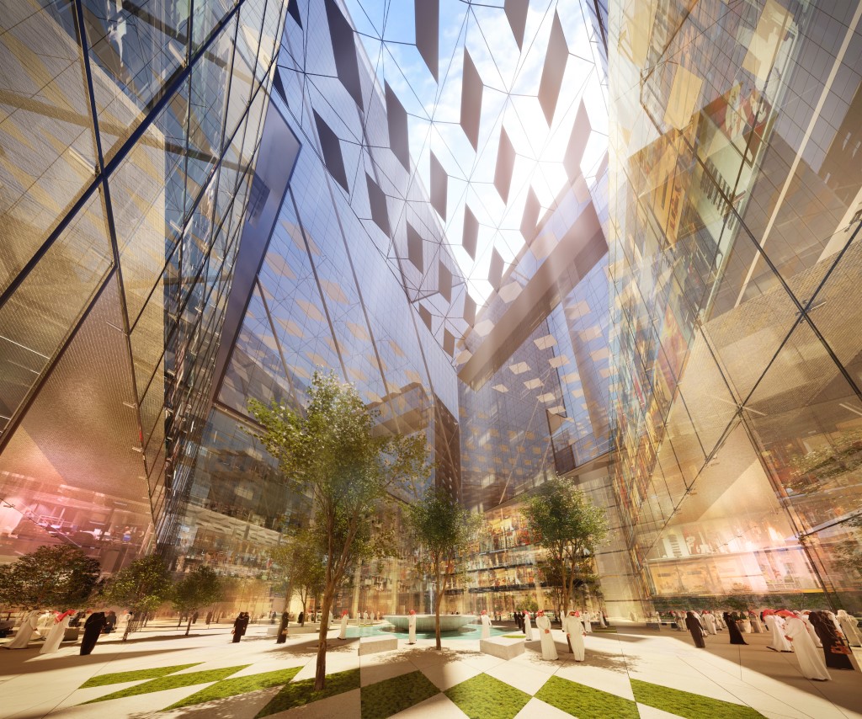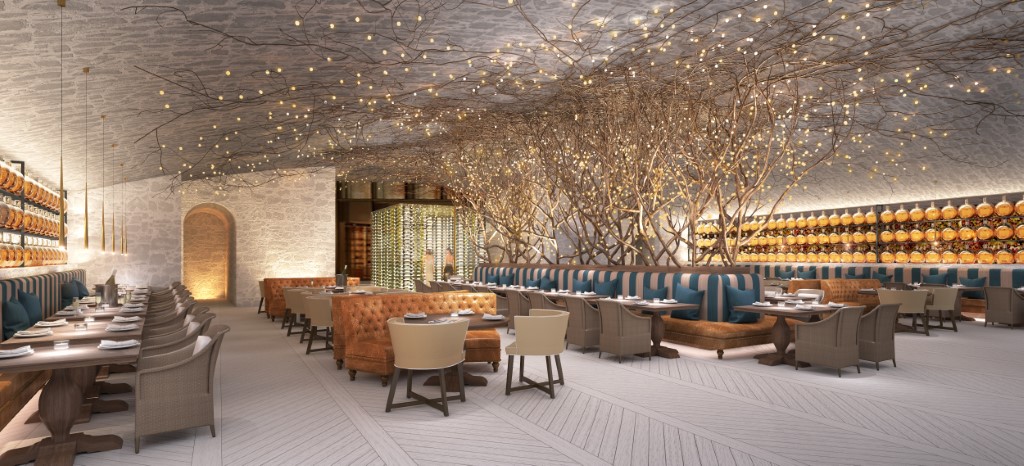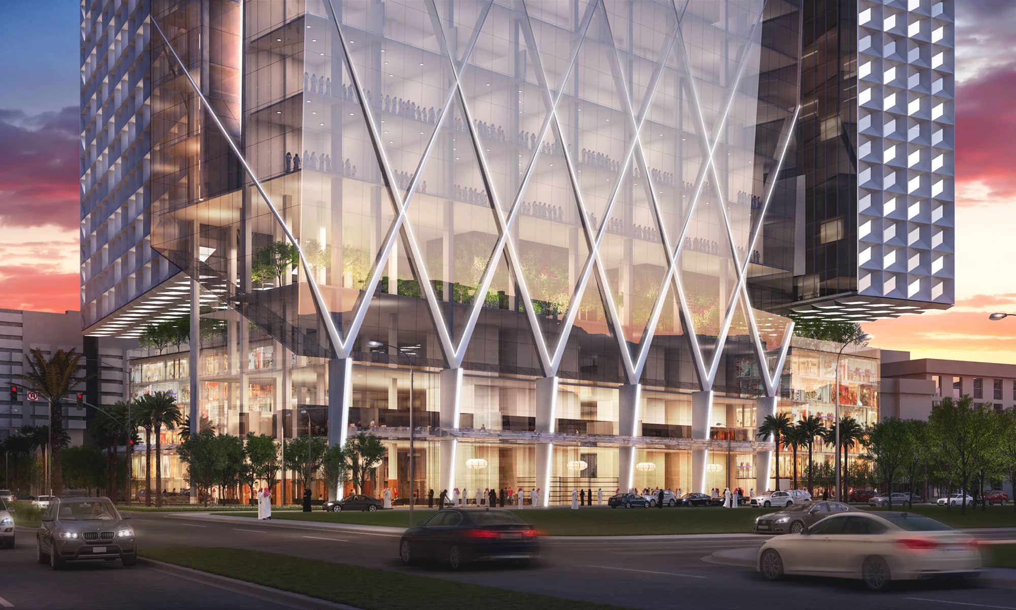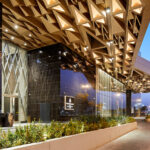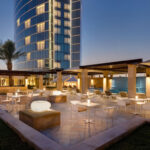Al Rajhi Ekhwan Tower
Saudi Arabia
The overarching concept of the project is the configuration of the podium and tower massings around a grand courtyard with a central atrium open to the sky above. The courtyard increases guest comfort and is an integral component of our project where important daily activities and rituals take place. This unique and unexpected courtyard amidst its urban setting is the spiritual sanctuary of al rajhiekhwan tower and creates opportunities for the community to engage with the amenities. Open access to the courtyard dissolves the line between public and private.
The harmonious juxtaposition of 2 distinct grids set up the project’s site orientation. While the pilgrim podium is situated to the city grid, the main tower is oriented toward the spiritual center of the kaaba. This gestural alignment to the qibla symbolizes the unity of all muslims worldwide and automatically orients hotel guests and residents in the appropriate direction that should be faced when a muslim prays.
The articulated façade of the pilgrim podium is a modern interpretation of the traditional mashrabiya. One of the major purposes of the mashrabiya is privacy, an essential aspect of arabic culture. A good view of the street can be obtained by the occupants without being seen, preserving the private interior from the urban context beyond.
The height achieved in the tower allows guests and residents to have a visual connection to the kaaba and mina, an experience unique to this project. All muslims must enter a sacred state of ihram in order to perform in the annual hajj pilgrimage. The wearing of modest white robes is a component of the cleansing rituals of the ihram. These garments are worn by all participants during the hajj thereby presenting everyone as equals when praising god. The main façade of the tower which faces the kaaba is an artistic abstraction of the robe manifested in glass and metal, reminiscent of the same clothing muslims wear when they get buried for the afterlife. The project serves as a reminder to look toward nature and to the sky that god created.
Client:
badan design
Type:
Hospitality
Site Area:
1220 sqm
GFA:
Height:
210m
Service:
Status:
